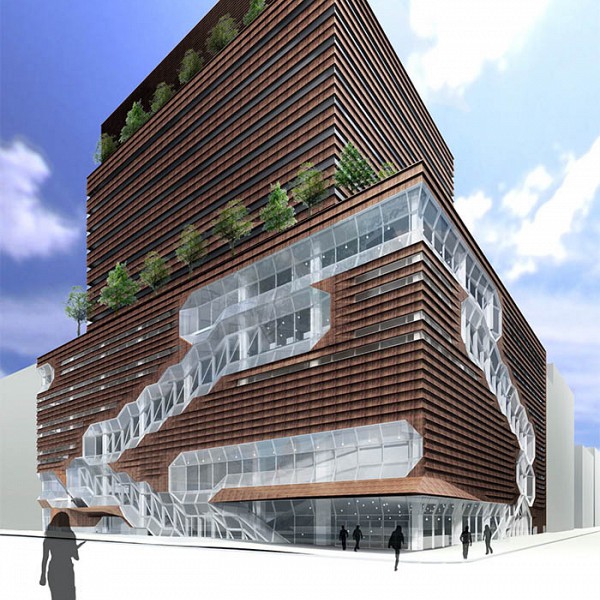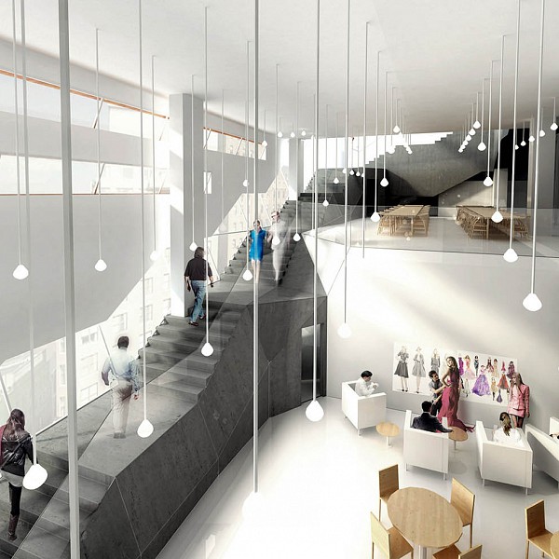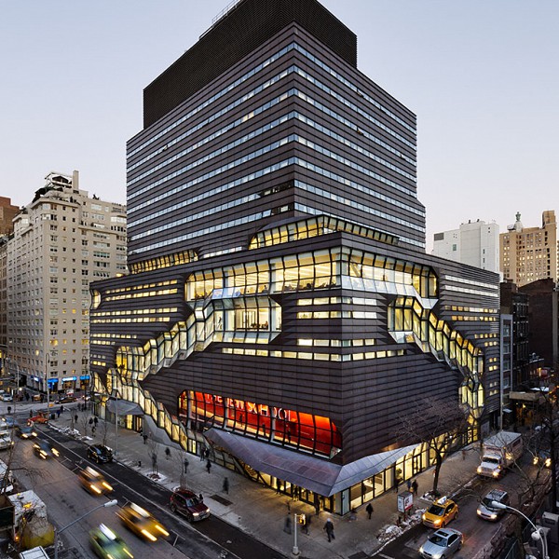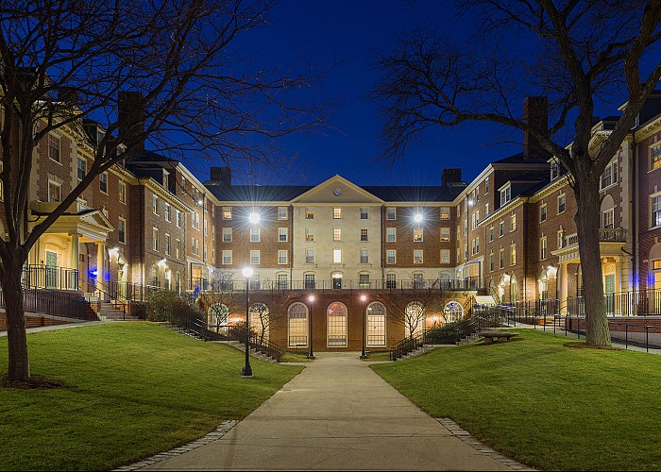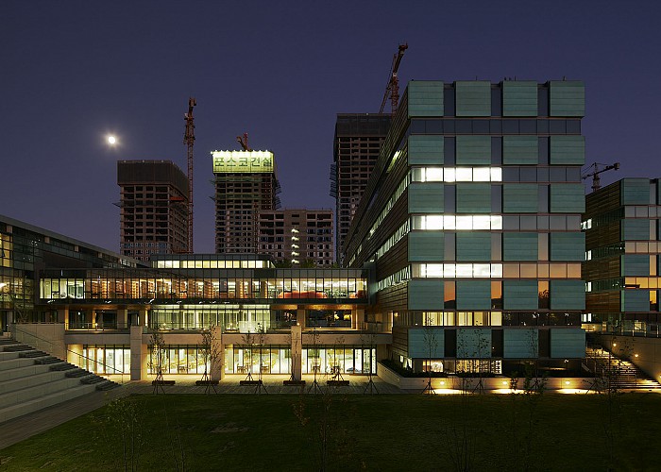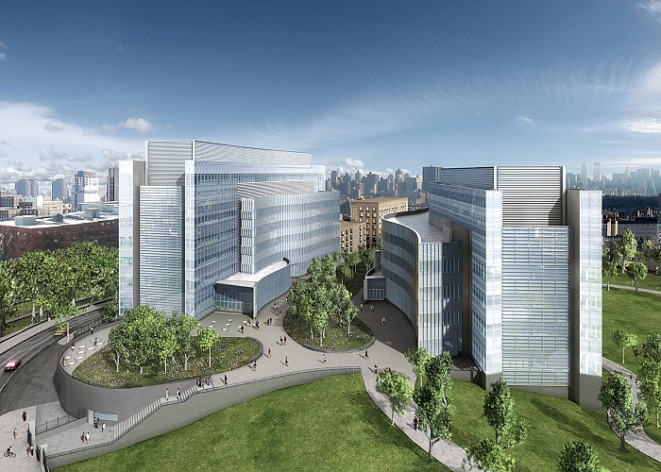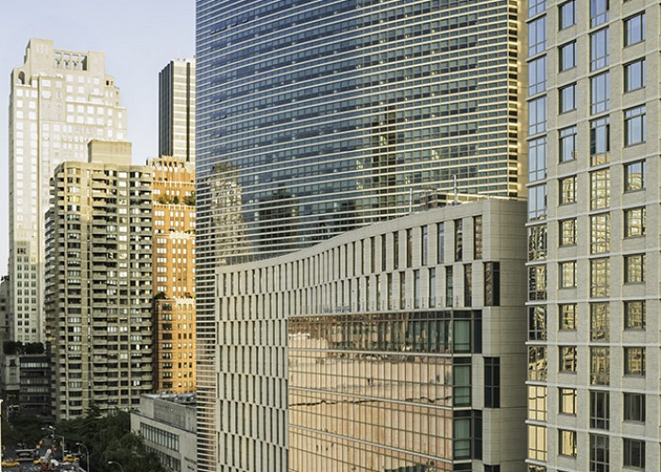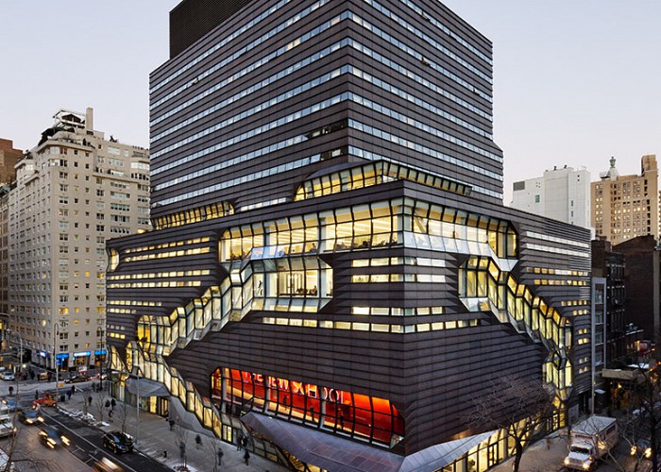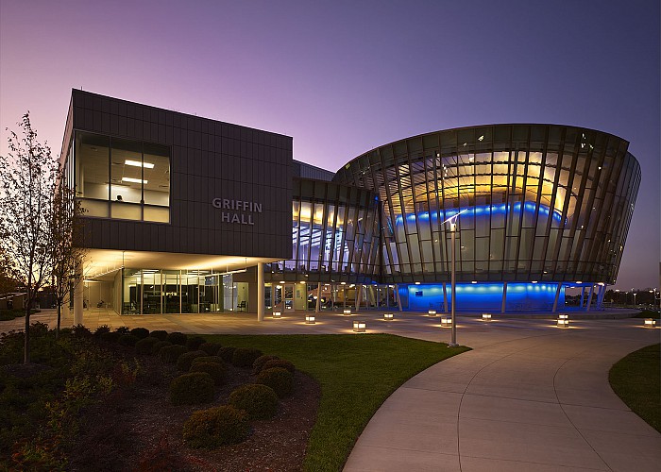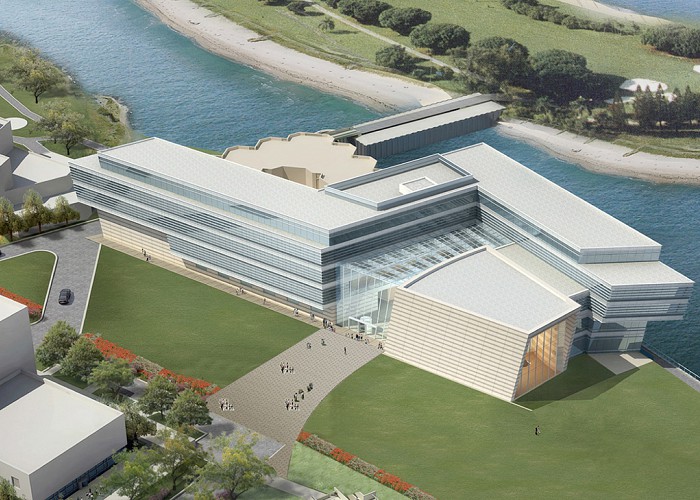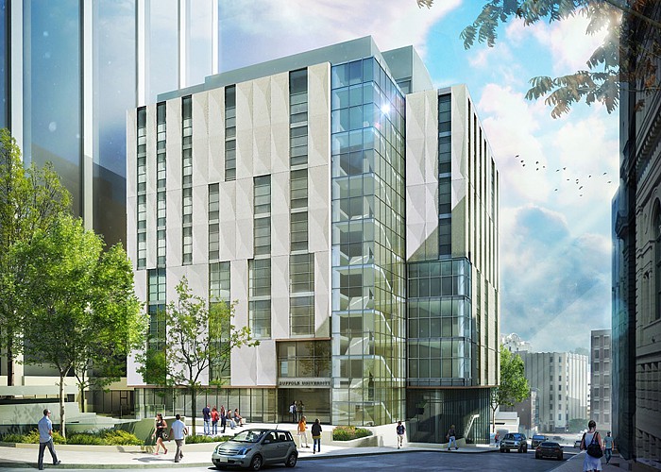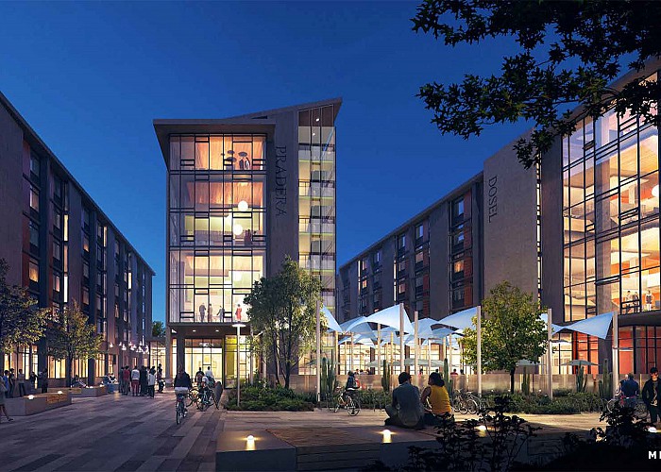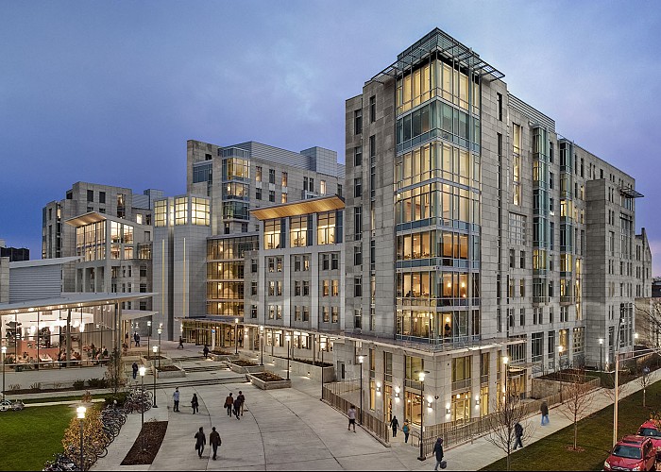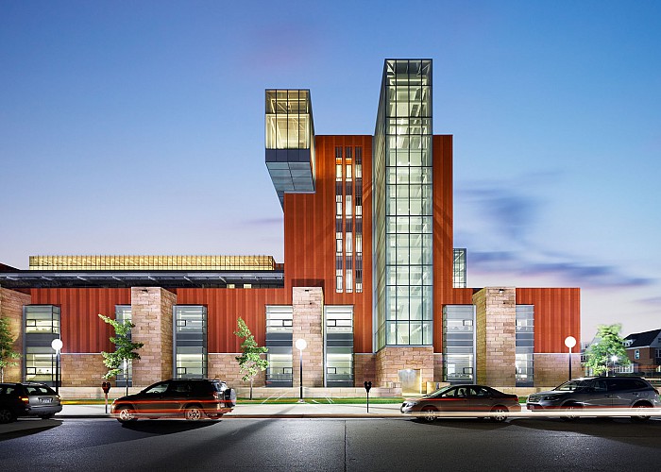Project Location: New York, NY
Architect: SOM
Client: Durst Organization
LEED: LEED Gold Targeted
Size: 336,000 sf/ 31,215 sm
Services rendered: MEP/FP, LEED design
Photo Credit: © James Ewing/OTTO
Captions: Aerial view
Description: This 16-story project includes academic and retail space below an 11-story dormitory. The academic space accommodates specialized design studios, interdisciplinary classrooms, university resource centers, faculty offices, and laboratories in addition to an auditorium, library, dining facilities, and student gathering spaces. The project is being designed using Revit. Building features include a 265-kW cogeneration plant using natural gas to generate electricity and recover thermal energy for domestic hot water on site, an ice-storage system that lowers the air conditioning system's peak cooling requirement during summer days, state-of-the-art lighting featuring super-efficient LED lights, and the harvesting of sunlight to utilize daylight indoors.
