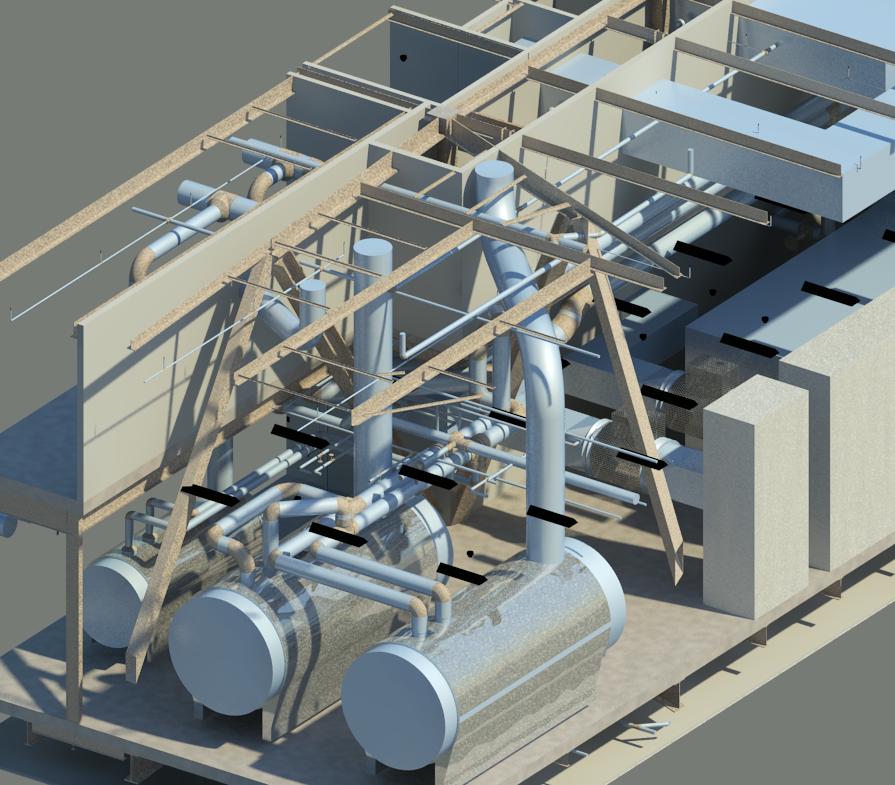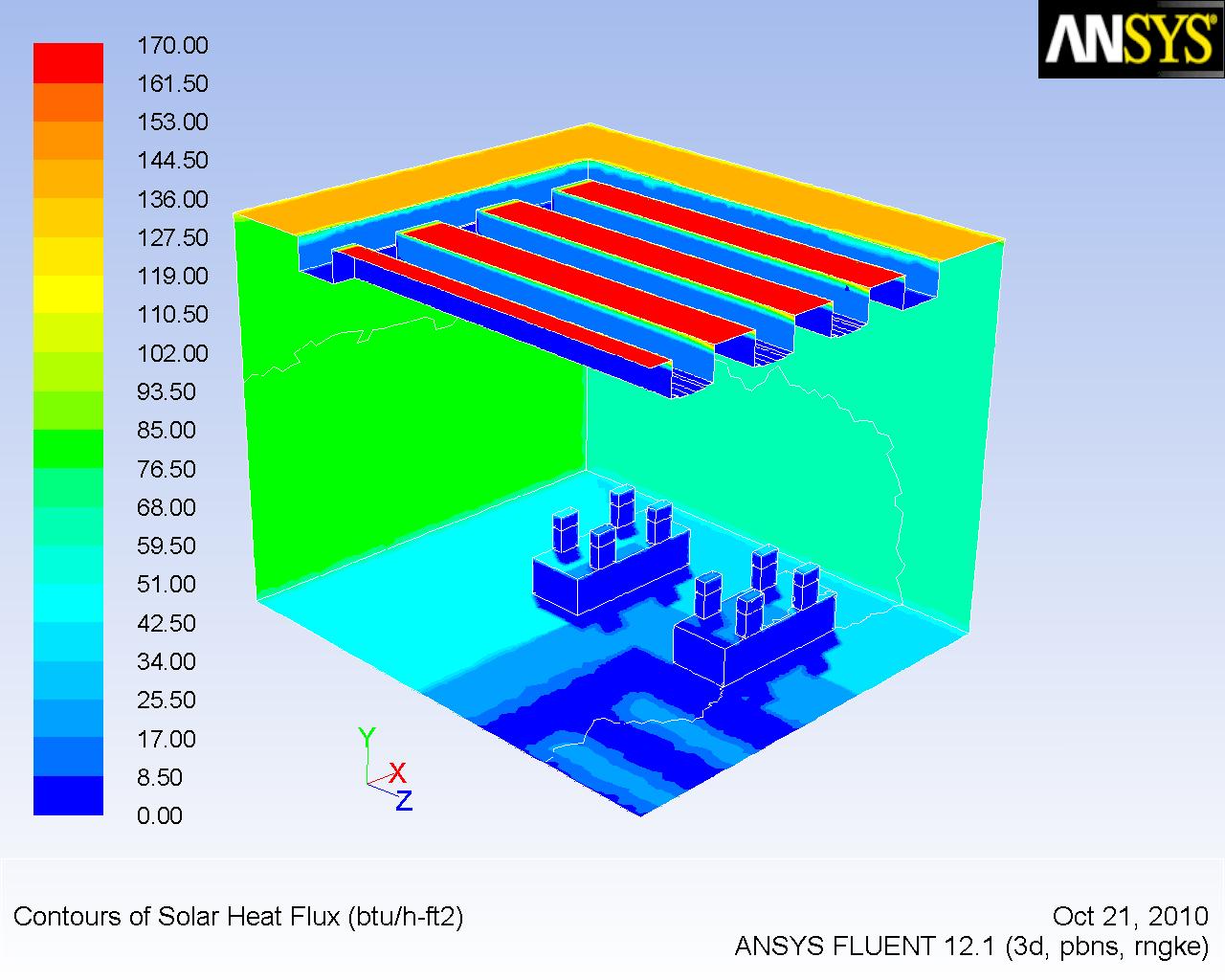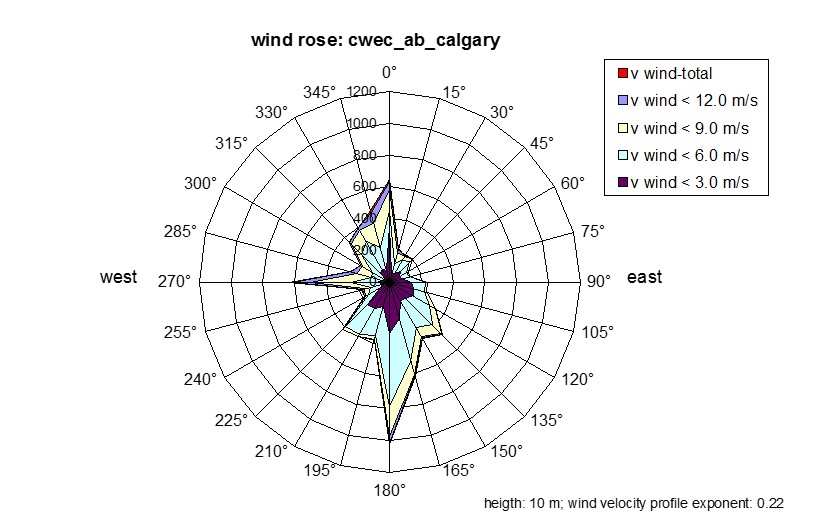 Building Information Modeling (BIM)
Building Information Modeling (BIM)
Cosentini provides visual design services and Building Information Modeling (BIM) solutions as part of every project. Training engineers in the latest BIM products and practices keeps us at the forefront of the industry. We use the latest software to support our MEP engineering and visualization services, including:
- Autodesk Revit MEP
- AutoCAD MEP
- NavisWorks Manage
- Bentley
- BIM 360 Glue
- Ecotect and
- Autodesk 3ds Max Design.
Using BIM creates significant cost savings over the project life cycle, and gives clients a clear visual understanding of the design and how the project will function once constructed. BIM platforms also enable project teams to collaborate on virtual models, optimize building performance, and coordinate the design process before beginning construction. The overall process results in a highly detailed design and a better final product.
We also use Fluent and 6Sigma software for Computational Fluid Dynamics (CFD) modeling, described below, to validate innovative HVAC concepts.
Cosentini has a firm grasp of the opportunities presented by designing projects using the Revit platform. We typically design to an LOD-300 Level of Development based on collaboration with the design team during the development of the project’s BIM Execution Plan. Our design process follows the format and standards outlined in the AIA’s E-202 document. At the end of the process, the model will meet the needs of a traditional construction documentation project with typical shop drawings.
Cosentini also uses these tools to create 3D architectural space for ergonomic studies, or, in the case of audiovisual systems design, for sightline studies. We can also take our clients on animated walk-throughs of their projects shown as photorealistic environments.
Contact: Matthew Festa 212.615.3768 mfesta@cosentini.com
 Computational Fluid Dynamics (CFD)
Computational Fluid Dynamics (CFD)
In the current climate of rapid technological advances in the building industry, architects are manipulating building massing, envelopes, energy systems, and glazing in new and complex ways. Building owners and clients want to ensure that their buildings are high-performance, with comfort conditions that can still be achieved while exceeding energy code requirements. Our professional analytics group offers CFD analysis and energy modeling, enabling them to service clients in these areas. We test proof-of-concept ideas using CFD analysis for unique structures, challenging envelope or interior conditions ranging from atria to typical offices, underfloor air systems, or typical residences. Combined with our extensive in-house design expertise, CFD helps clients and architects to understand air flow, temperature, and velocity profiles to help make better design decisions for each project.
Contact: Jake Derlaga, 212.615.3630 jderlaga@cosentini.com
 Energy Modeling
Energy Modeling
Cosentini’s energy modeling group evaluates each building’s energy performance as a whole, studying each component that plays a significant part in its energy consumption: envelope components, mechanical systems, lighting systems, water heating systems, internal loads, interior and exterior shading systems. We document code compliance, LEED credits for energy savings, and walk clients through the results to guide their decisions related to achieving project energy goals.
Contact: Jake Derlaga, 212.615.3630 jderlaga@cosentini.com