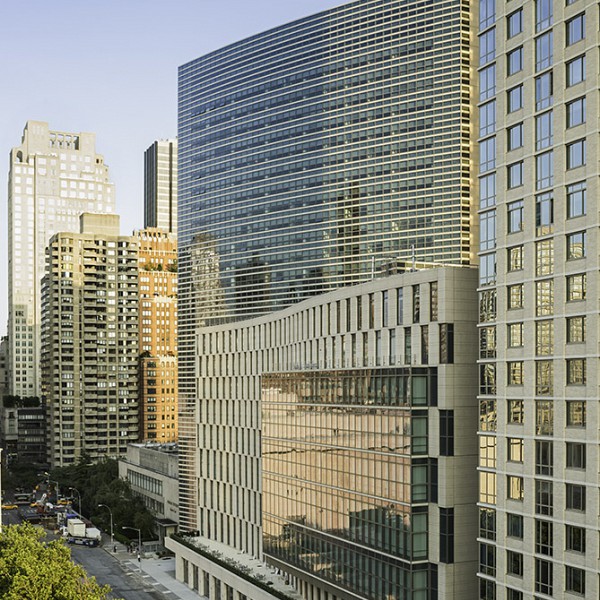Project Location: New York, NY
Architect: Pei Cobb Freed & Partners Architects
Client: Fordham University
LEED: LEED Silver Targeted
Size: 500,000 sf/ 46,451 sm
Services rendered: MEP/FP, LEED Design, IT, Security
Photo Credit: © Paul Warchol Photography
Captions: Exterior
Description: This mixed-use facility for the University’s law school includes an academic facility of 350,000 sf with a 120,000 sf dormitory constructed above it. The school includes faculty offices, classrooms, mock courtrooms, student facilities (locker rooms, law review areas, seminar facilities), and five floors of law library, reference areas, and reading rooms. MEP systems use high-efficiency fire condensing boilers and hot-water heaters, a high-efficiency refrigeration plant, with variable speed drives and high-efficiency motors and variable speed drives for variable volume systems to support LEED requirements.
