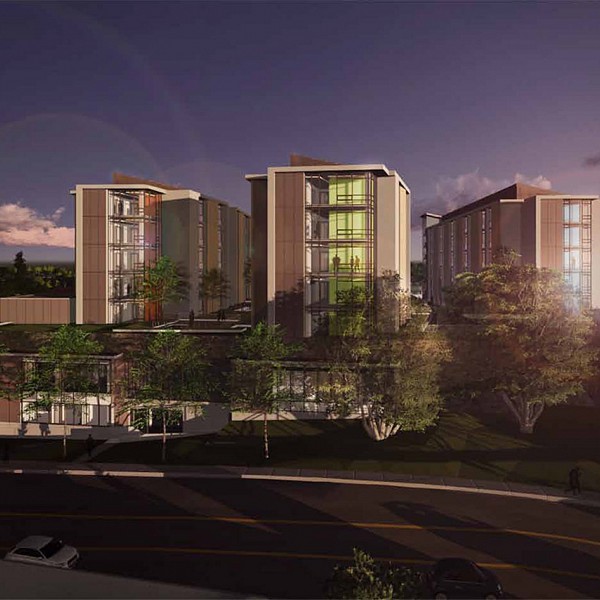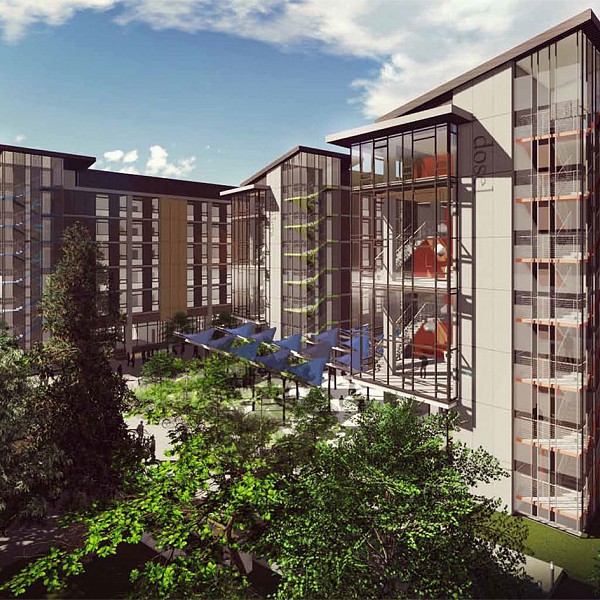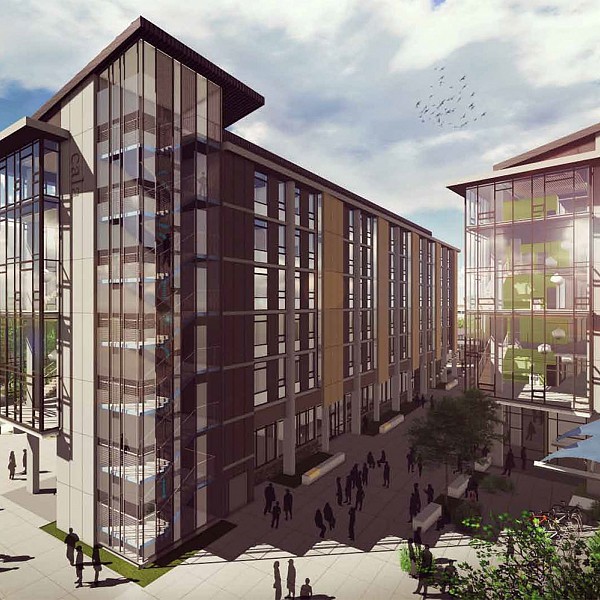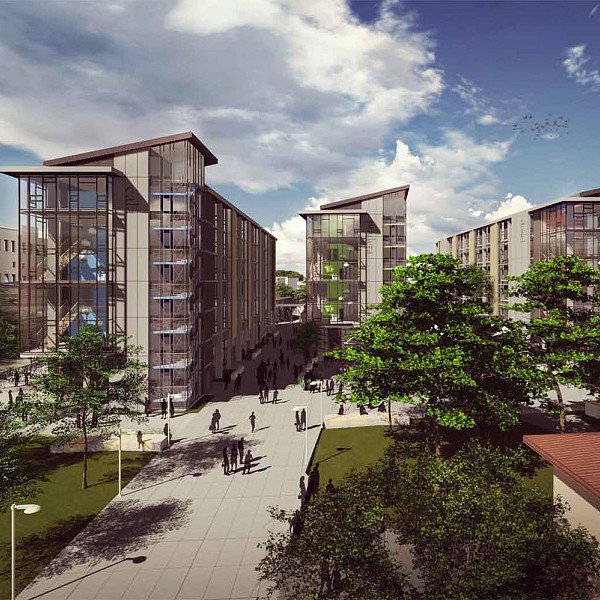Project Location: Irvine, CA
Architect: Mithun, Hensel Phelps
Client: University of California, Irvine
LEED: LEED Platinum Targeted
Size: 250,000 sf/ 23,225 sm
Services rendered: Code Consulting
Photo Credit: Mithun Architects
Captions: 01: Exterior rendering, 02: Rendering from the street, 03: Rendering from the side, 04: Rendering from the side, 05: Aerial rendering
Description: Cosentini provided code consulting services for this design-build student complex. Three residence halls contain 780 beds and community spaces including flexible classrooms, study rooms, a fitness center, a student center, and lounges. A ground-level dining facility provides an array of health dining options, a coffee house, and is also the site of cooking classes. The facility serves 2,500 students living in the Mesa Court neighborhood.









