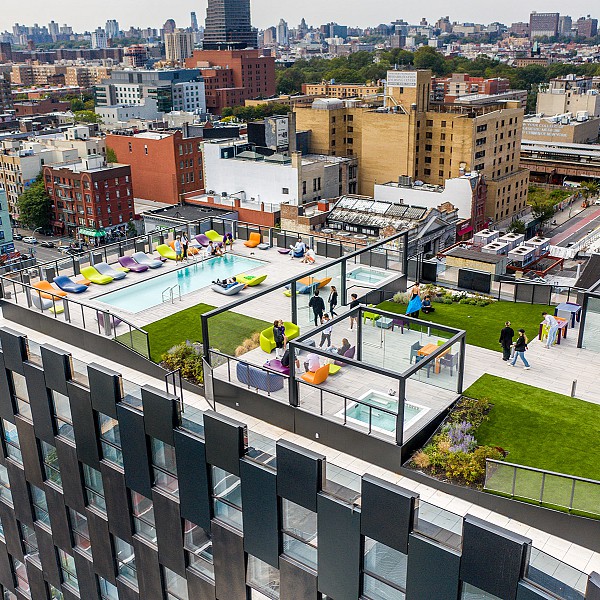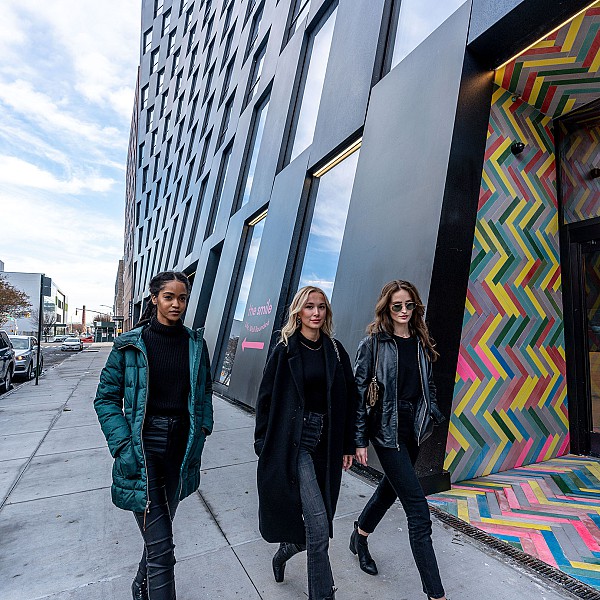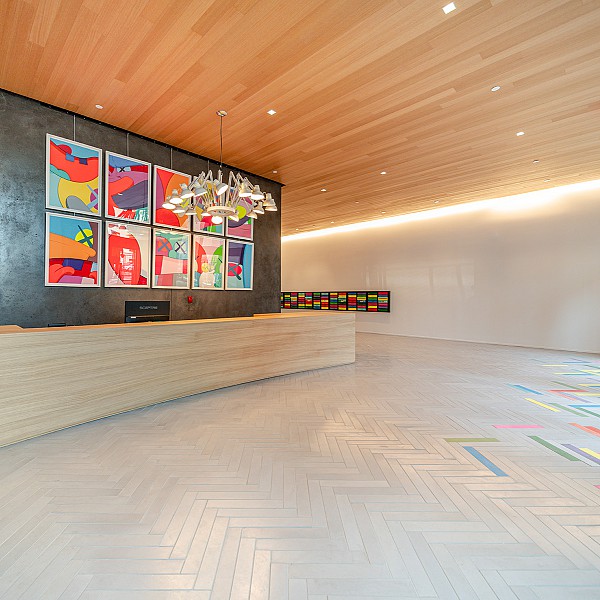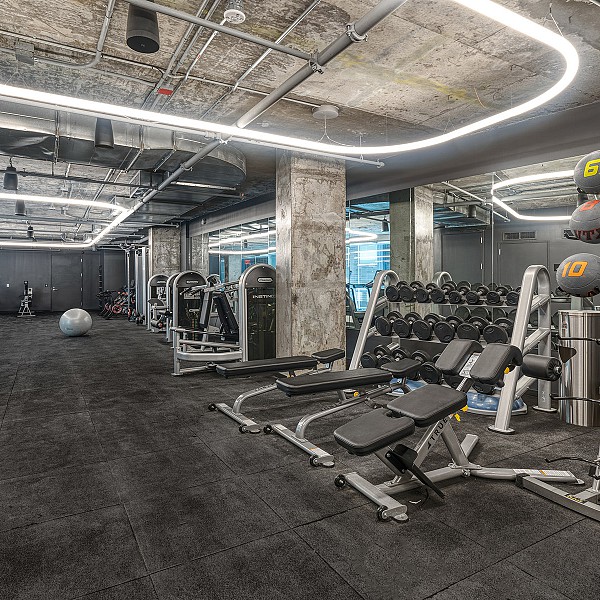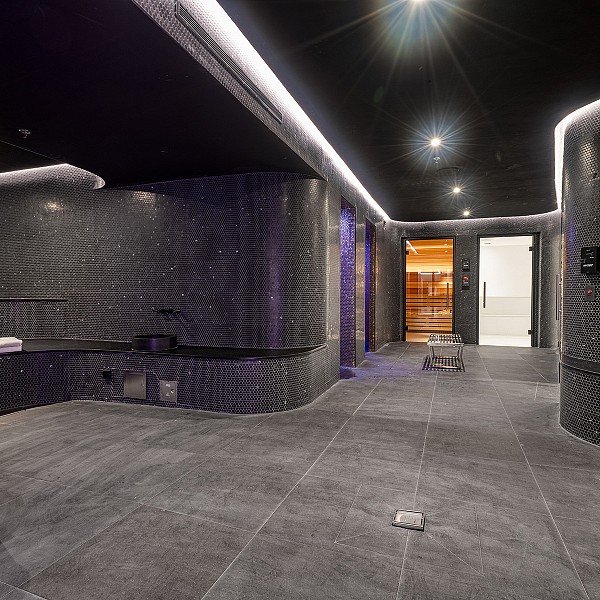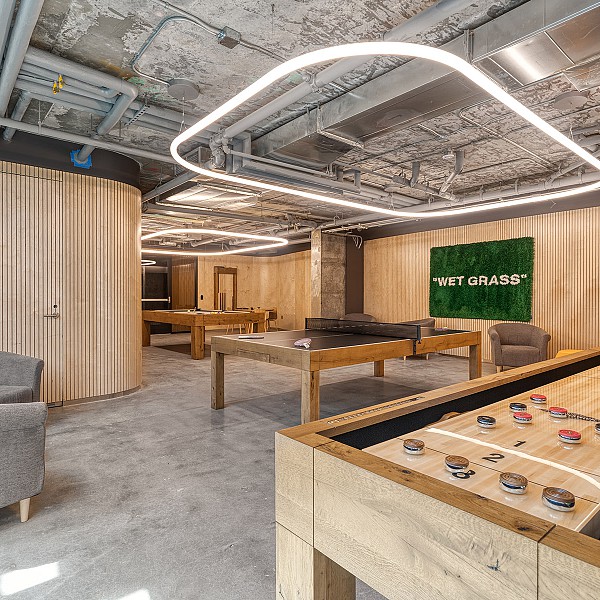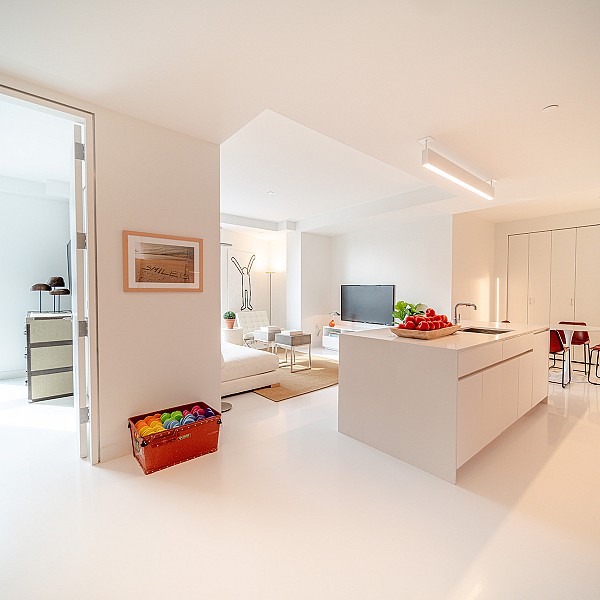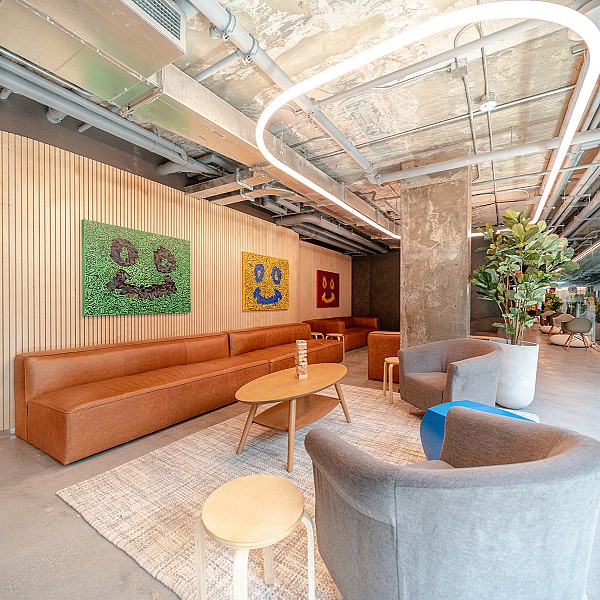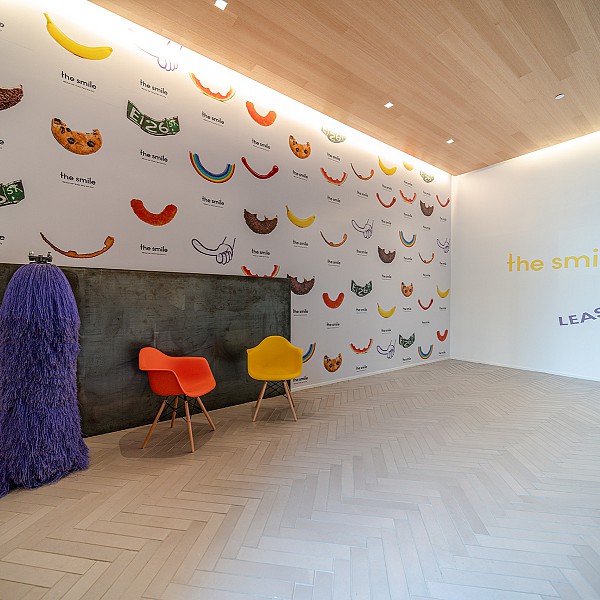Project Location: Harlem, NY, USA
Architect: BIG
Client: Blumenfeld Development Group
Size: 275,000 sf
Services rendered: MEP/FP, IT, Lighting Design
Photo Credit: © Blumenfeld Development Group
Description: This 233-unit luxury residential building has a T-shaped design that rises above East 126th Street and appears to cantilever over Gotham Retail Plaza on East 125th Street. The unique façade gently curves upward and inward, resembling the curve of a smile. Amenities include a state-of-the-art fitness center, co-working space, lounge area, game room, rooftop pool, hot tubs, barbeques, an outdoor movie theater, and a spa featuring a hamam, pedi-soak, sauna, steam room, salt room, cold room and experiential showers as well as a dry relaxation area with massage chairs.
The lighting design complements the architectural design of the building. Its curved façade inspires a gesture carried from the exterior sidewalk to the interiors, where sweeping light fixtures can be found throughout. Tracing hallways, amenity spaces, and common areas, the curvilinear pendant fixtures avoid clashes in crowded exposed ceilings while beautifully illuminating these spaces with a 360-degree ambient glow. A large rooftop amenity space is lit with delicate lighting that cascades down the sides of code-required spa enclosures. Simple luminous bollards mounted to the rooftop deck provide desired exterior illuminance levels without blocking the expansive views of Manhattan.
This project won the Jack Kemp Excellence in Affordable and Workforce Housing from the UrbanLand Institute and the 2021 Residential Architect Design Awards, Multifamily Housing Category, from Architect Magazine.
