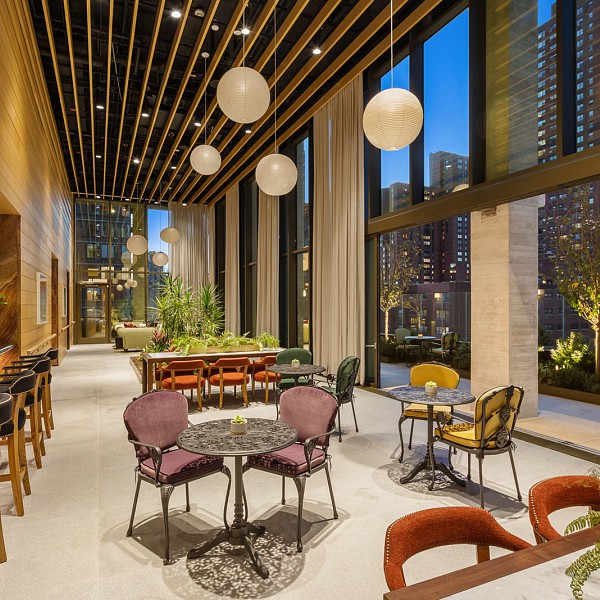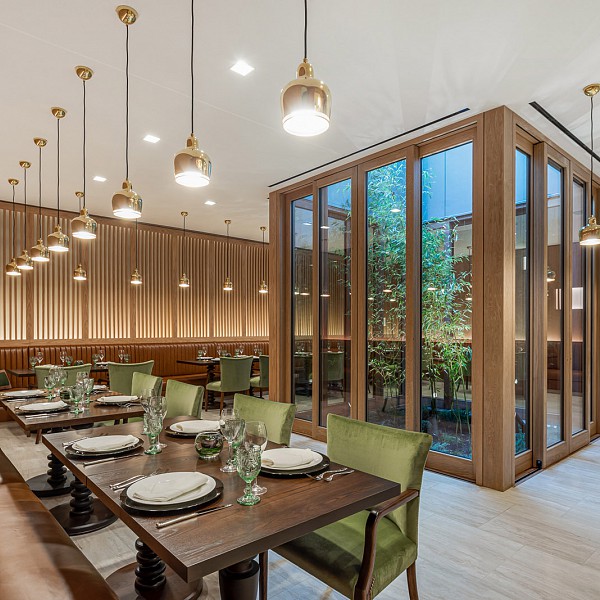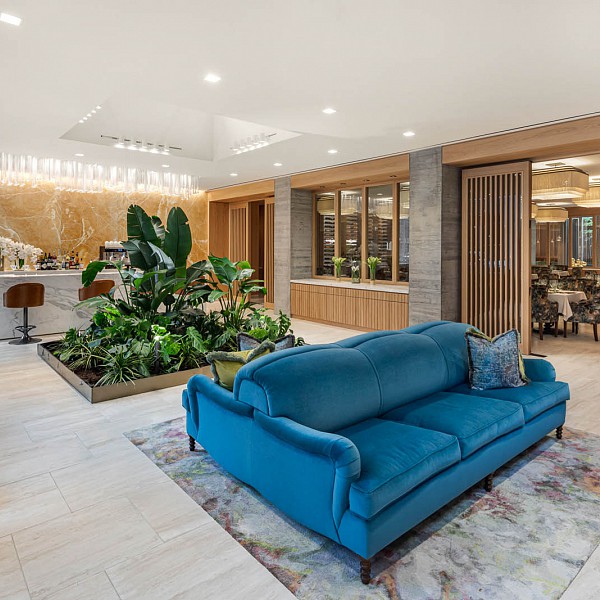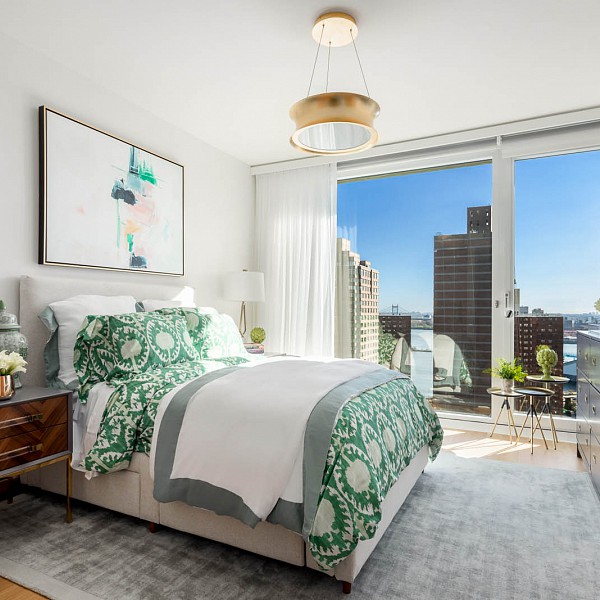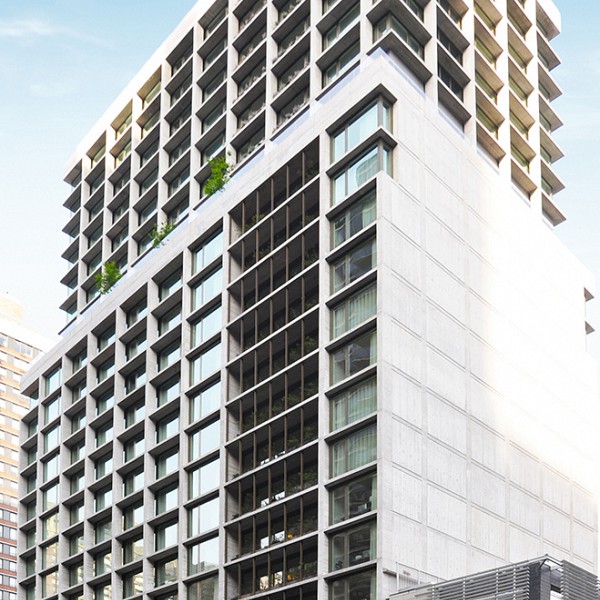Project Location: New York, NY
Architect: Handel Architects
Client: Maplewood Senior Living, Omega Healthcare Investors
LEED: LEED Silver targeted
Size: 200,000 sf/ 18,581 sm
Services rendered: MEP/FP, IT, AV, Lighting Design, Energy Modeling, Commissioning
Photo Credit: 01-04: © Maplewood Senior Living, 05: © Erin Batty
Captions: 01: Common Area, 02: Restaurant, 03: Lobby/Bar, 04: Bedroom, 05: Exterior
Description: Inspīr Carnegie Hill is a new 23-story, 215-unit luxury senior living community building on Manhattan’s Upper East Side, encompassing 200,000 sf. The residence provides assisted living, memory care and enhanced care options and offers a variety of studio, one-bedroom and two-bedroom floorplans to choose from. Additionally, the residence features over 50,000 sf of modern amenity spaces including a luxury salon, an open-air SkyPark located on the 17th floor, a lounge and library, fitness center, heated saltwater pool, screening room, and two fine dining venues.
This energy-efficient building is targeting LEED Silver and uses a hybrid heat pump system. With health and wellness of the utmost importance, the design includes UV-C disinfection or bipolar ionization in all of the amenity areas, ventilation air is treated with germicidal UV-C and has MERV-14 filtration, and germicidal UV-C lights are used for surface disinfection in all public bathrooms. High-end system amenities include central grease collection, refrigerated trash rooms, and an HVAC scent system provides the ability to bring pleasant fragrances/aromatherapy into the air stream.
The Lighting Design provides a warm sensibility and intimacy often found in our own homes. Warm wood tones are accentuated by soft light. The outside is brought inside through illuminated greenery throughout the building. In response to the COVID-19 pandemic, germicidal UV-C lighting fixtures have been included throughout the common spaces, kitchens and restrooms for the health and safety of the residents.
The information technologies design includes POE and riser pathway design and coordination; equipment Room planning; service provider planning and coordination; in-building radio, cellular and WiFi 802.11ax planning; on-site network design and implementation; screening room AV design; background music/audio; digital signage and information displays in common areas; security access control, CCTV system design and digital video recording; and perimeter electronic security.
Cosentini also provided energy modeling and commissioning services.
