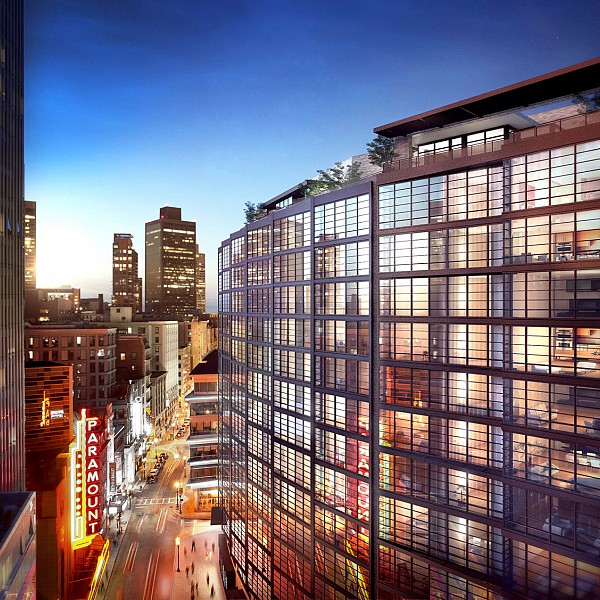Project Location: Boston, MA
Architect: Handel Architects
Size: 450,000 sf/ 41,806 sm
Services rendered: MEP/FP, IT, Security
Photo Credit: Handel architects
Captions: Aerial rendering
Description: This new mixed-use development encompasses 221,000 sf of residential space, 114,000 sf of ventilated below-grade parking, 86,000 sf of core and shell office space, and 34,000 sf of core and shell retail space.
