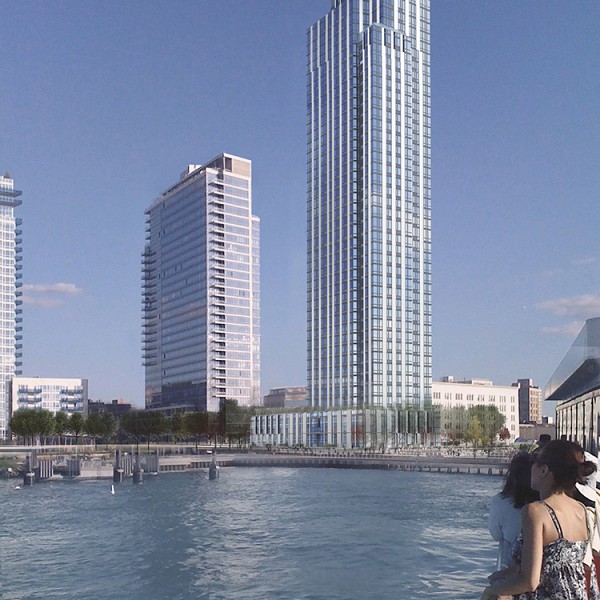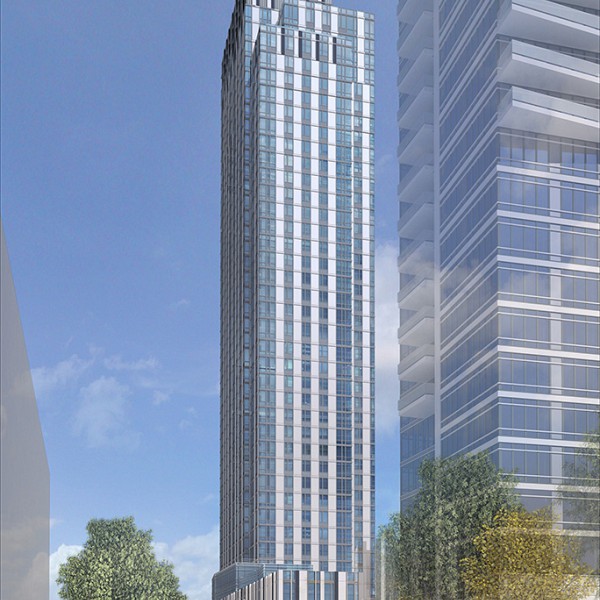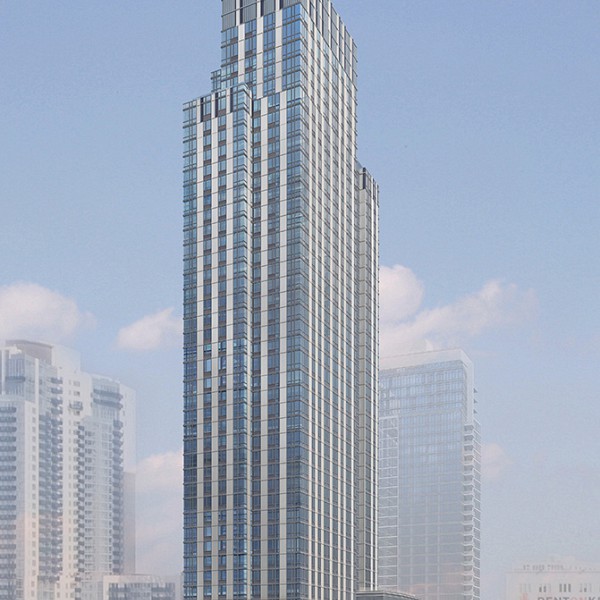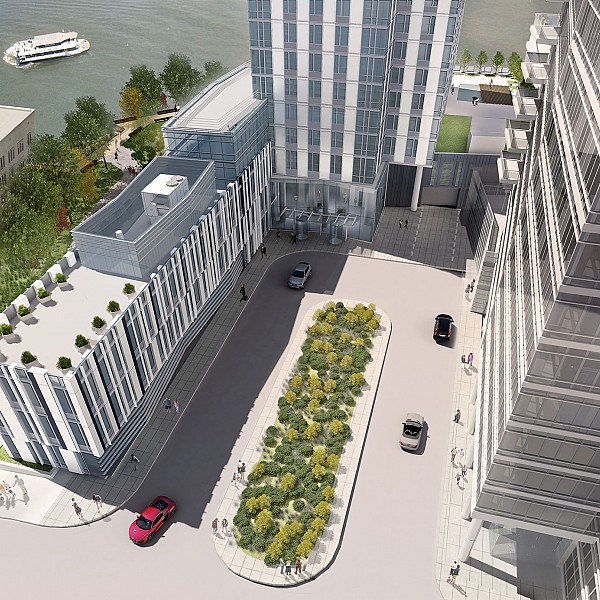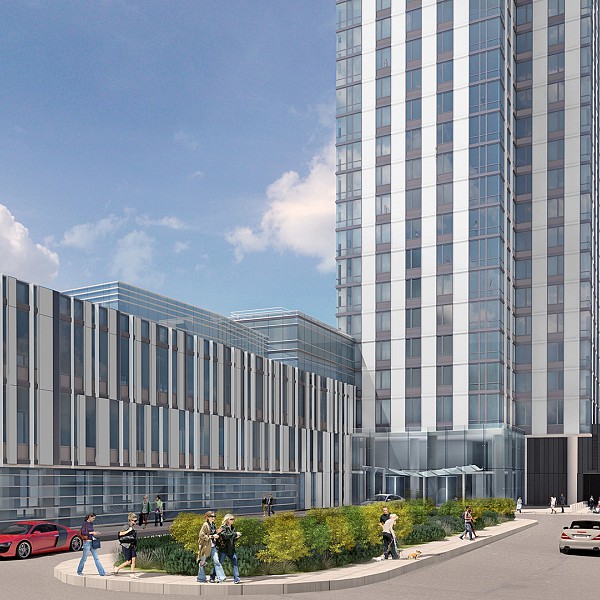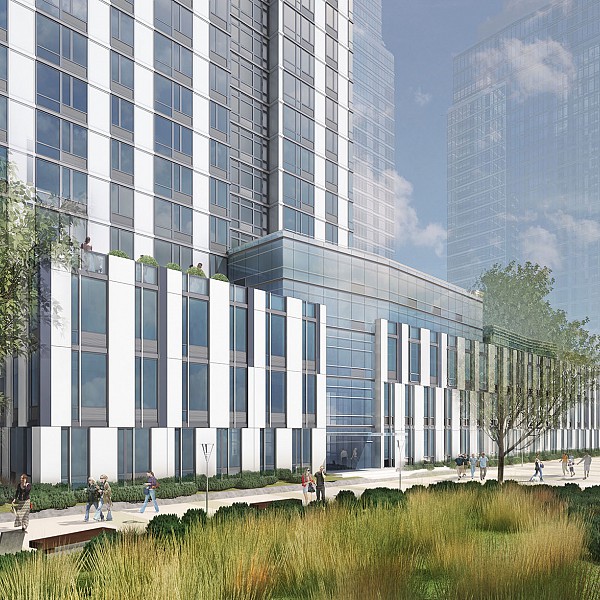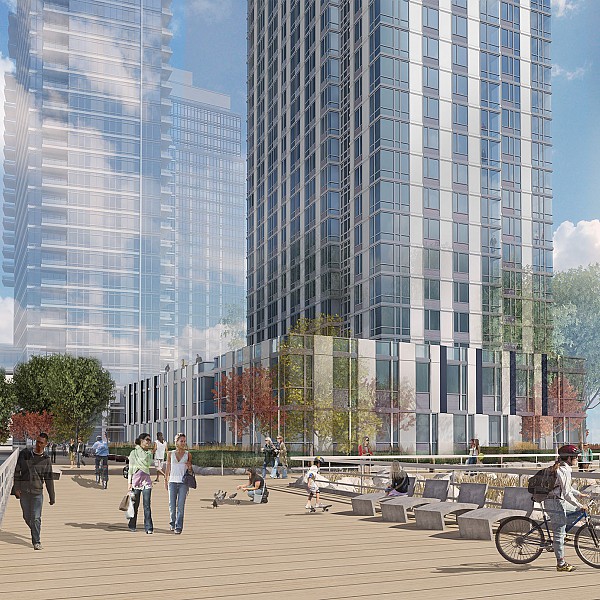Project Location: Brooklyn, NY
Architect: FXFOWLE
Client: Douglaston Development
Size: 525,000 sf/ 48,774 sm
Services rendered: MEP/FP
Photo Credit: FXFOWLE
Captions: 01: Rendering from water, 02: Rendering from side, 03: Rendering from water, 04: Aerial rendering, 05: Entry rendering, 06: Promenade rendering, 07: Boardwalk rendering
Description: This 40-story high-rise residential tower encompasses approximately 525,000 sf of residential space that includes 500-520 rental units. Amenities include a fitness center, an expansive terrace, and parking for approximately 80 cars. The units will be primarily studio, one-, two-, and three-bedroom apartments.
