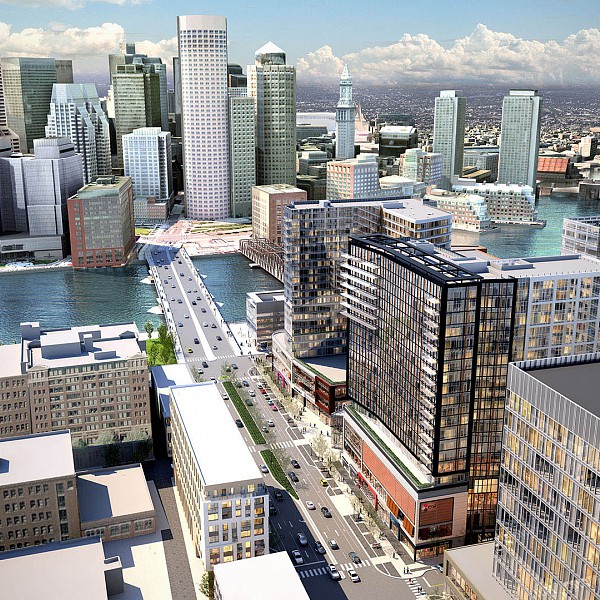Project Location: Boston, MA
Architect: Elkus Manfredi Architects
Client: Berkshire Group and BGI
LEED: LEED Silver Targeted
Size: 109,000 sf/ 10,126 sm
Services rendered: MEP/FP, LEED Design, Code Consulting
Photo Credit: © Elkus Manfredi Architects
Captions: Aerial rendering
Description: The project consists of the redevelopment of Blocks B and C of the Seaport Square project. The site consists of approximately 109,000 sf and contains approximately 832 residential units in two towers (19 stories), three stories of multi-tenanted retail, entertainment and restaurant services on each block, with an underground garage on three levels below grade containing about 780 parking spaces. The project includes approximately 49,000 sf of public open space, including the 17,000 sf Courthouse Square public pedestrian connection and plaza located between Seaport Boulevard and Northern Avenue and between the two blocks. The residential mechanical system consists of water-source vertical-stacked heat pumps, and retail areas are served by a separate chilled and hot water plant located in the B Block.
