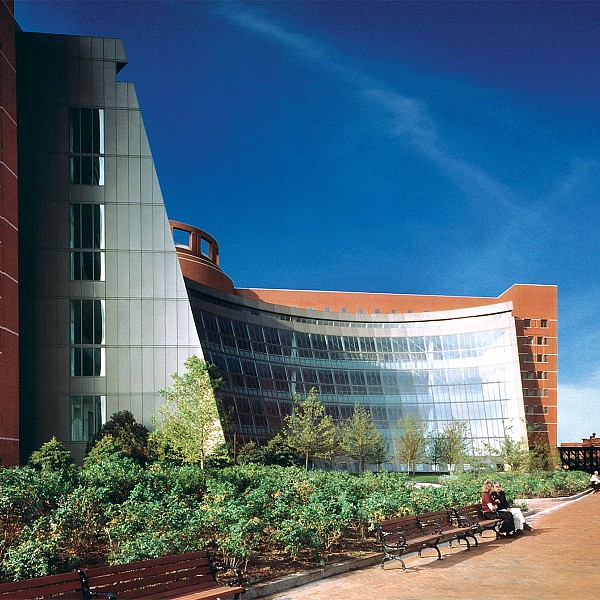Project Location: Boston, MA
Architects: Pei Cobb Freed & Partners, TRO Jung|Brannen (formerly Jung|Brannen Associates)
Client: US General Services Administration
Size: 750,000 sf/ 69,677 sm
Services rendered: MEP/FP
Photo Credit: © Steve Rosenthal
Captions: Exterior
Description: This 750,000 sf building, sited on landfill on 4.6 acres of 18-acre Fan Pier, includes 28 courtrooms, 61 judges’ chambers, support space, and parking for 120 cars. A curved curtain wall, sloping up and back, fronts the courthouse galleries and forms a great hall. The mechanical and electrical systems for this facility offer a high degree of occupant comfort and indoor air quality, and provide flexibility, ease of operation, and energy efficiency. High -efficiency electric centrifugal refrigeration machines supply low-temperature water to a series of ice storage tanks, and operate during evening hours to take advantage of lower electricity rates. During occupied hours, the refrigeration machines are stored and chilled water is generated by pumping through the ice storage tanks to variable air volume (VAV) air-handling units.
Low-temperature supply air is distributed to VAV fan-powered terminal units that maintain constant air motion in the occupied spaces to maintain comfort levels. The fan-powered terminal units, through the induction of warmer above-ceiling plenum air, also incorporate a heat recovery feature for perimeter space heating prior to the energizing of heating coils. The air-handling units, equipped with high-efficiency filters, supply conditioned air with a high percentage of outside air and offer a higher indoor air quality than that of comparable buildings. Electrical, data, and voice communication systems are distributed through multiple equipment closets on each floor, with a floor distribution system that can accommodate the installation of sophisticated audiovisual systems in each courtroom.
