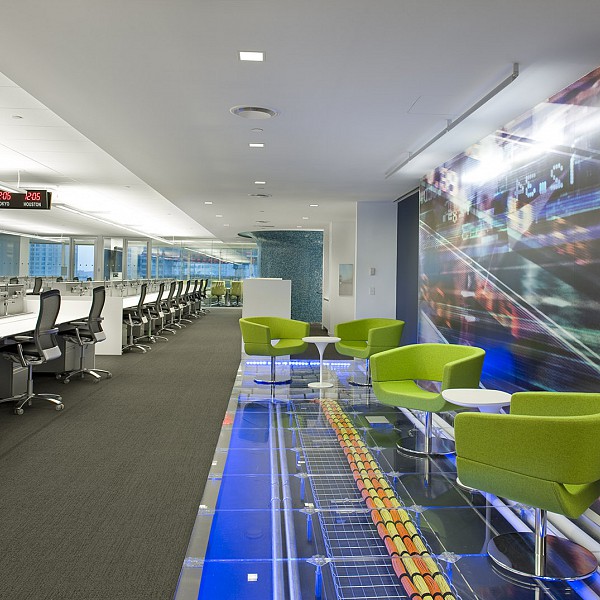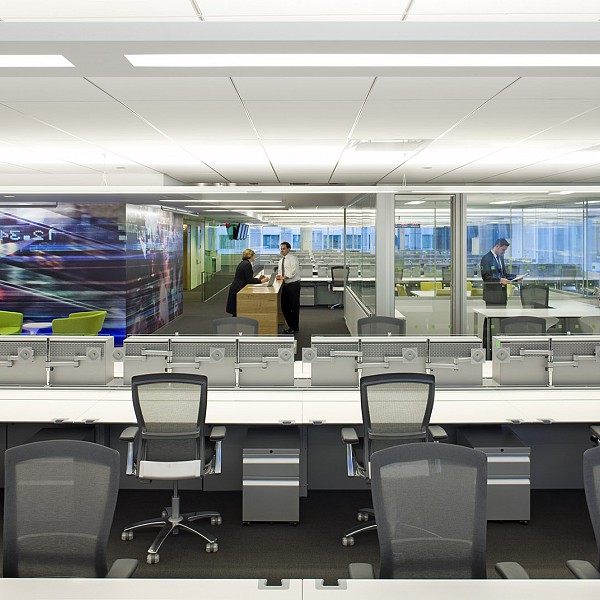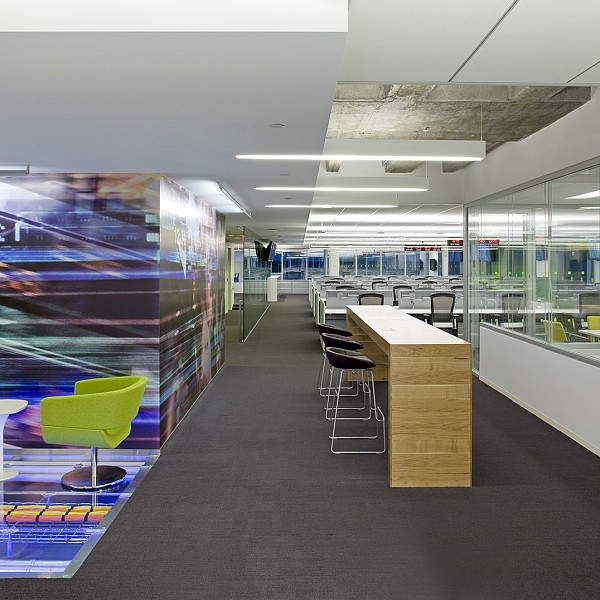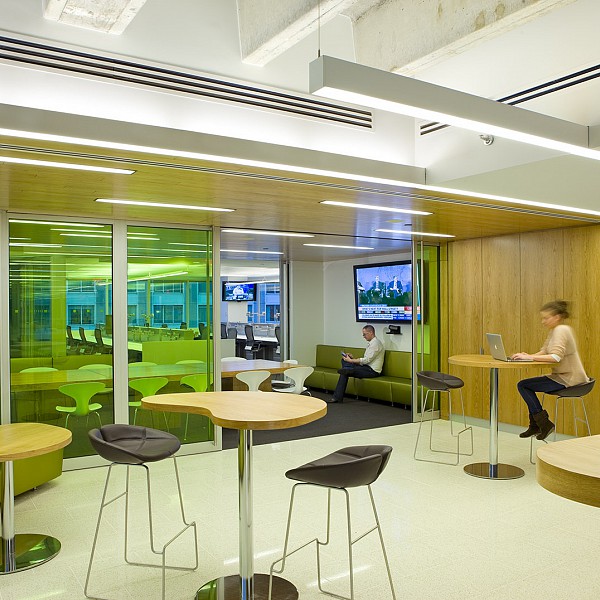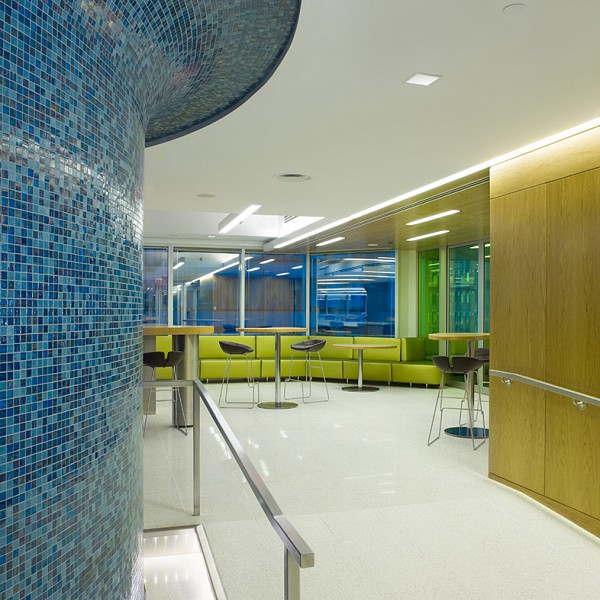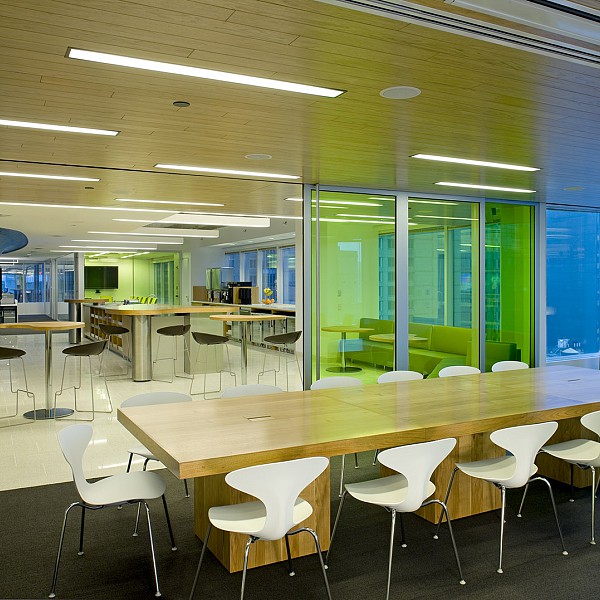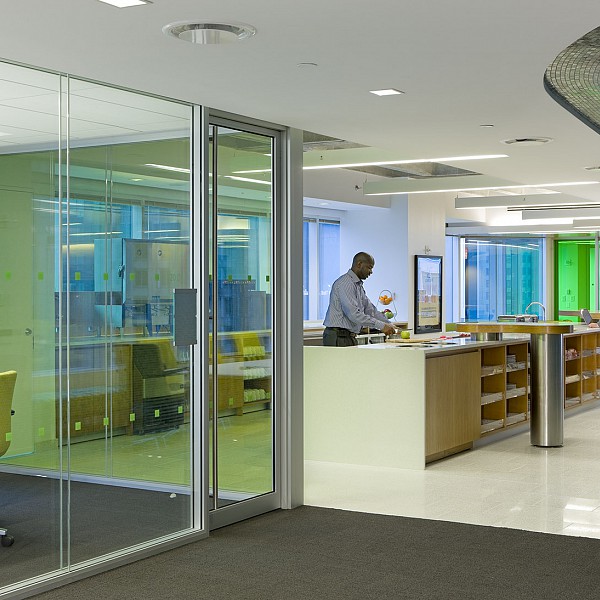Project Location: New York, NY
Architect: STUDIOS architecture
Client: Macquarie Group Limited
LEED: LEED Gold Certified
Size: 160,000 sf/ 14,864 sm
Services rendered: MEP/FP, LEED design, IT, Security, Commissioning
Photo Credit: © Bilyana Dimitrova
Captions: 01: Trading floor, 02: Trading floor, 03: Trading floor, 04: Kitchen, 05: Kitchen, 06: Kitchen, 07:Kitchen
Description: This phased tenant interior totals over 100,000 sf. Phase I, which has obtained LEED Gold certification, encompasses 80,000 sf on multiple floors of 125 West 55th Street, as well as lobby upgrades. Program areas include general and executive offices, conference facilities, fitness center, and pantries. Phase II encompasses a 25,000 sf of trading floor and is also LEED Gold certified.
