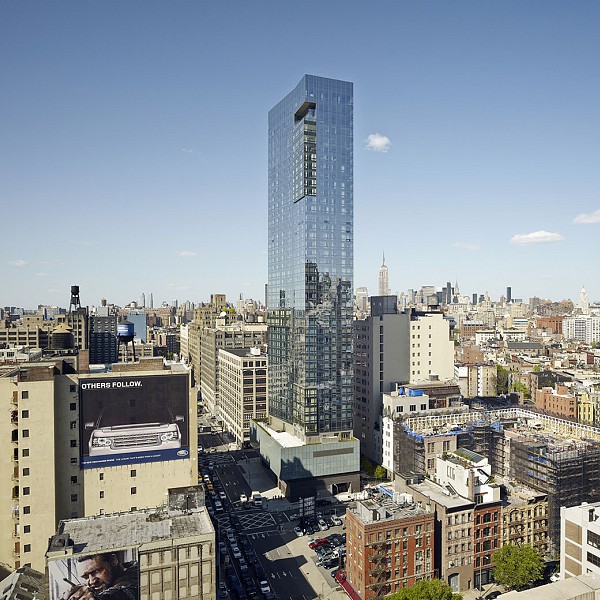Project Location: New York, NY
Architect: Handel Architects, Rockwell Group
Client: Trump Organization
Size: 386,000 sf/ 35,860 sm
Services rendered: MEP/FP
Photo Credit: © Bruce Damonte
Captions: Exterior with skyline
Description: This new five-star condominium hotel rises 45 stories and encompasses 386,000 sf. It includes 400+ guestrooms and suites and a five-story podium dedicated to guest amenities such as retail, lobby lounge, pool, library, function halls, fitness center, day spa, and a restaurant.
