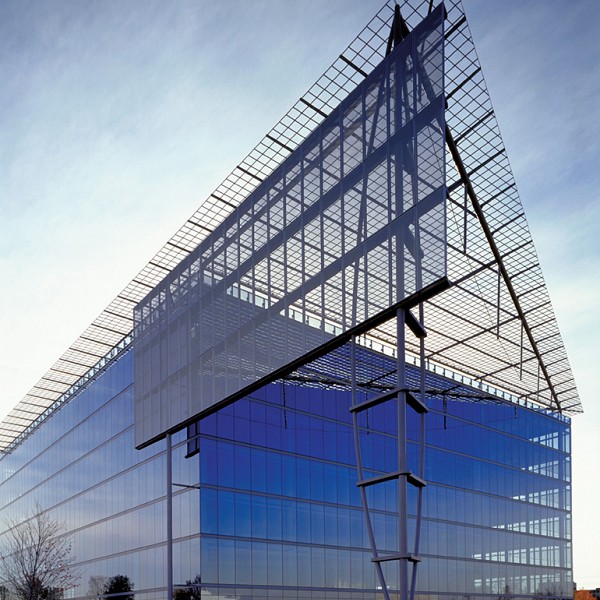Project Location: Niles, IL
Architect: Murphy/Jahn Architects
Client: Ha-Lo Industries
Size: 235,000 sf/ 21,832 sm
Services rendered: MEP/FP
Photo Credit: © Doug Snower Photography
Captions: Exterior
Description: Cosentini provided full MEP engineering services for the new 235,000 sf building, which includes executive and general office space, conference areas, a day care center, kitchen and cafeteria, lobby, showroom, and an enclosed courtyard. A full underfloor air conditioning system provides climate control throughout the facility. Exposed concrete slab was used in lieu of a hung ceiling. Cosentini Information Technologies designed a boardroom, auditorium, lobby, multiple conference rooms, paging, speech reinforcement, computer graphics, digital media, and a cable TV system.
