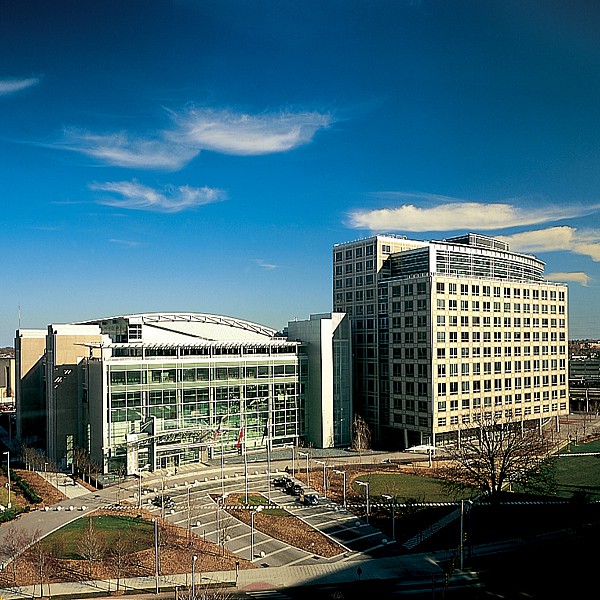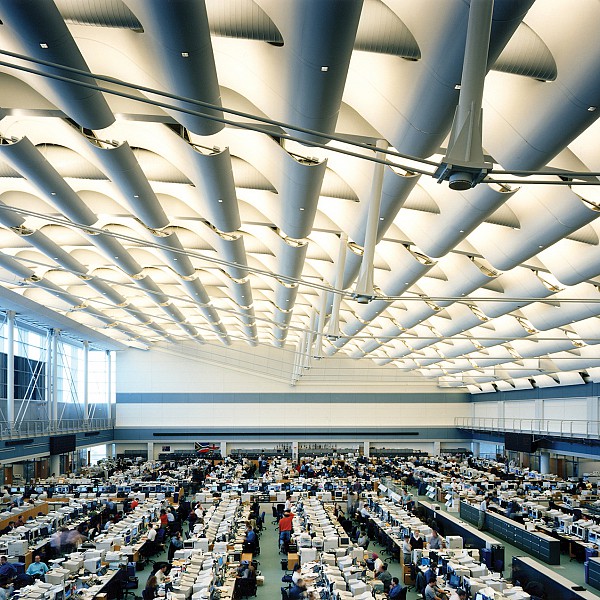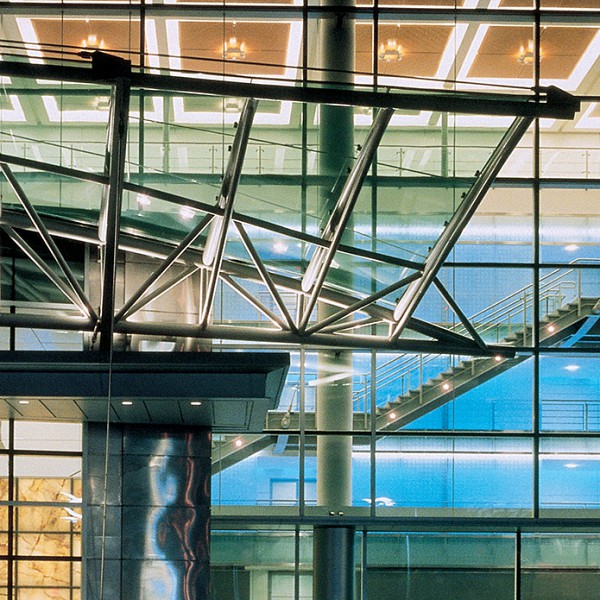Project Location: Stamford, CT
Architect: SOM
Client: UBS
Size: 960,000 sf/ 89,186 sm
Services rendered: MEP/FP, IT, Mission Critical, Lighting
Photo Credit: © Philip Prowse Photography
Captions: 01: Exterior, 02: Trading floor, 03: Ceiling detail, 04: Entry
Description: Cosentini provided full MEP, IT, and lighting design services for this 970,000 sf campus development in three buildings. Phase I of the project encompassed 600,000 sf in a 13-story office tower, structured parking for 4,000 cars, and what is considered to be the world’s largest column-free trading facility – roughly the size of two football fields. The building accommodates 2,200 employees (1,000 on the trading floor) and contains general and executive offices, a 25,000 sf cafeteria and kitchen, a multimedia room and conference center, a 50,000 sf data center, and a total life facility featuring medical, athletic, and other employee support systems. Tier IV-level infrastructure elements include a 3,000-ton chiller plant, a 500-ton condenser water plant, a 500-horsepower dual-fired boiler plant, 100,000-gallon on-site water storage, supplemental air conditioning and power design for the trading floor, and a robust emergency power system.
Phase II expanded the trading floor by 400 spaces and enhanced critical infrastructure systems including the addition of a fifth 1,750-kW generator and the upgrading of UPS capacity with the addition of a 1,000-kW UPS system. Modular HVAC systems maintain environmental controls throughout all areas, and a flexible two-level raised floor system in the open office areas houses all electrical and telecommunications/data cabling as well as a return air plenum. Modular electrical distribution junction boxes with power from electrical panels are located at regular intervals and contain circuitry adequate for the maximum density occupancy of each entire floor.







