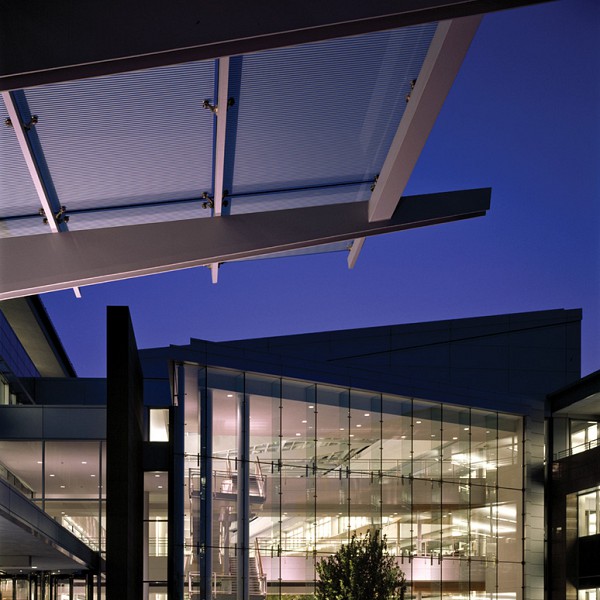Project Location: Lake Forest, IL
Architect: The Environments Group (now Perkins + Will)
Client: W.W. Grainger
Size: 750,000 sf/ 69,677 sm
Services rendered: MEP/FP
Photo Credit: © Steve Hall/Hedrich-Blessing
Captions: Exterior
Description: This 750,000 sf, suburban complex includes a four-story energy-efficient building incorporating a state-of-the-art, 3,400-ton chilled water (2,250 tons ice production) ice storage system to produce low-cost, off-peak energy. Cosentini also engineered electrical site service via dual paths of primary service to the suburban site. This also entailed the development of an automatic transfer between the two primary services at the lot line, and then came into the building at multiple locations to establish transformer locations. The project’s construction was phased, with additional structures planned for future development.
