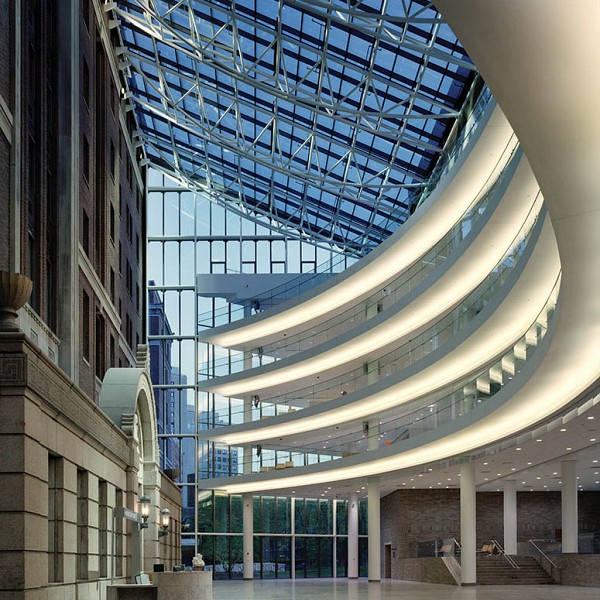Project Location: New York, NY
Architect: Pei Cobb Freed & Partners Architects
Client: Dormitory Authority of the State of New York
Size: 207,000 sf/ 19,230 sm
Services rendered: MEP/FP, IT
Photo Credit: © Paul Warchol Photography
Captions: New lobby and atrium space
Description: This healthcare project encompasses approximately 207,000 sf and includes a 21,000 sf lobby/atrium area that is the focal point of the facility and the new grand entrance to the hospital. The MEP/FP systems that serve the lobby are aesthetically integrated into the building’s architecture. The HVAC systems that serve the atrium utilize a tiered distribution and a smoke purge system, in excess of 300,000 cfm that was incorporated into the architectural design of the lobby and atrium areas. The project also entailed the renovation and reconfiguration of an existing 55,000 sf patient unit to a new critical care unit, as well as infrastructure upgrades, including the refurbishment of a 9,000-ton chiller plant, new air-handling units and air distribution systems, and the addition of a campus chilled water distribution system.
IT work included the design of a network with a high-performance cabling system that supports an expansive communications network among physicians, labs, administrative offices and various departments throughout the hospital and gives the hospital the ability to adapt to and deploy newer technologies as the need arises. Cosentini’s security group designed integrated CCTV, access control monitoring systems, card access systems, and a security console as part of this project. The firm also helped the client to identify, plan, design, and implement the technology systems required to ensure the personal safety of the patients and staff.
