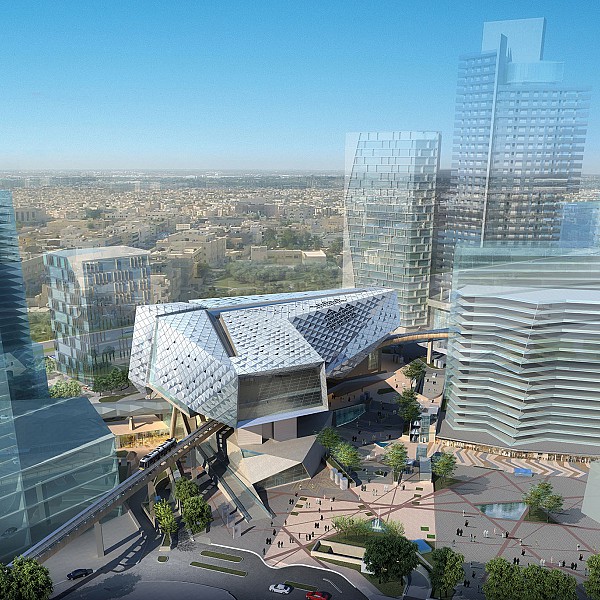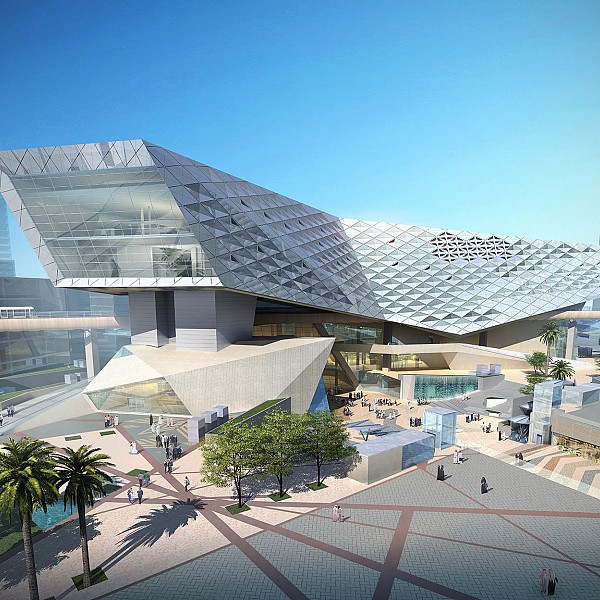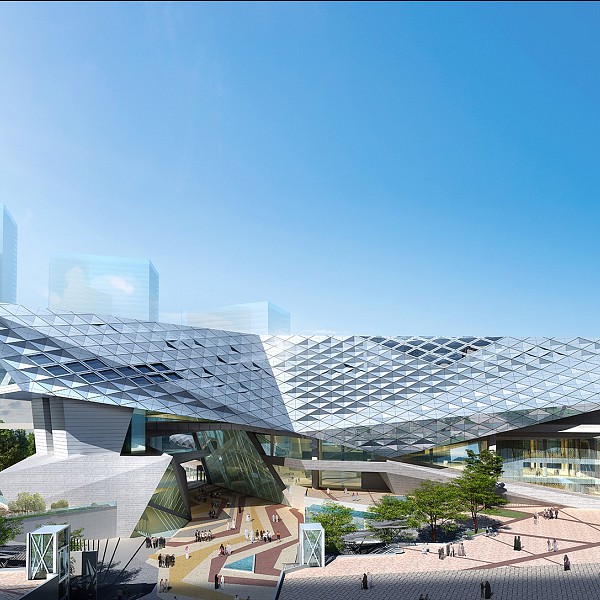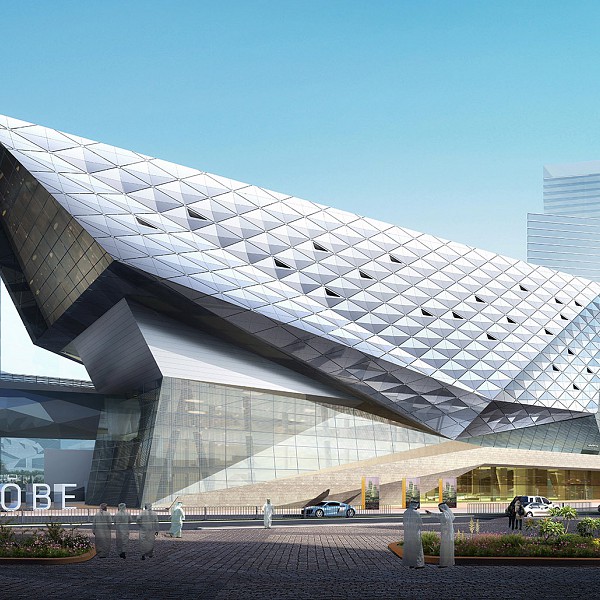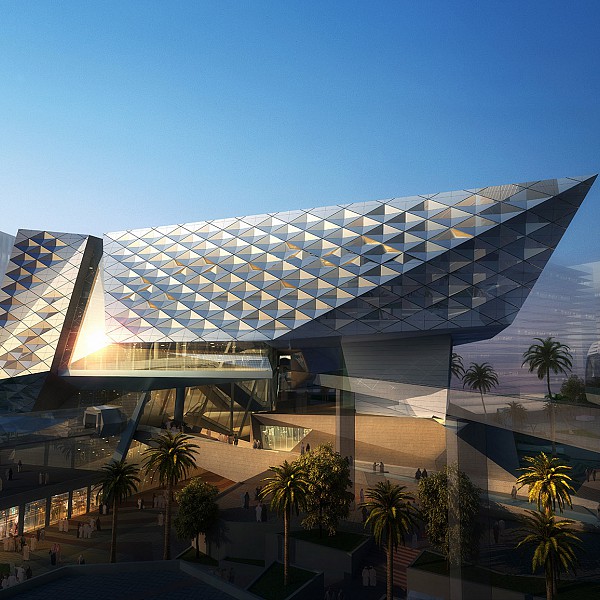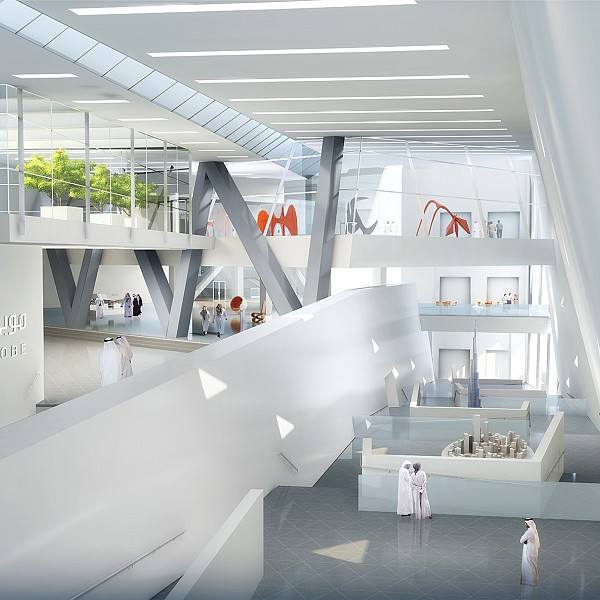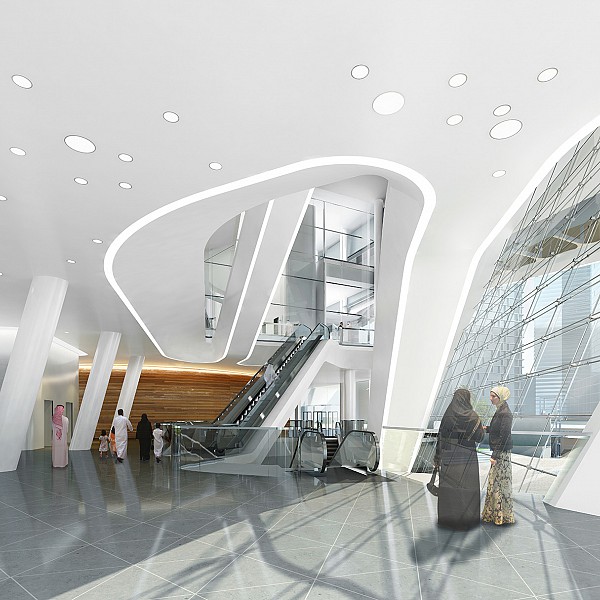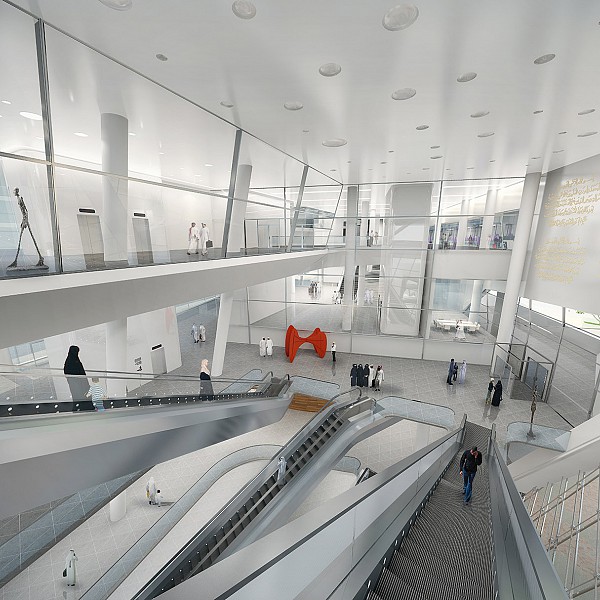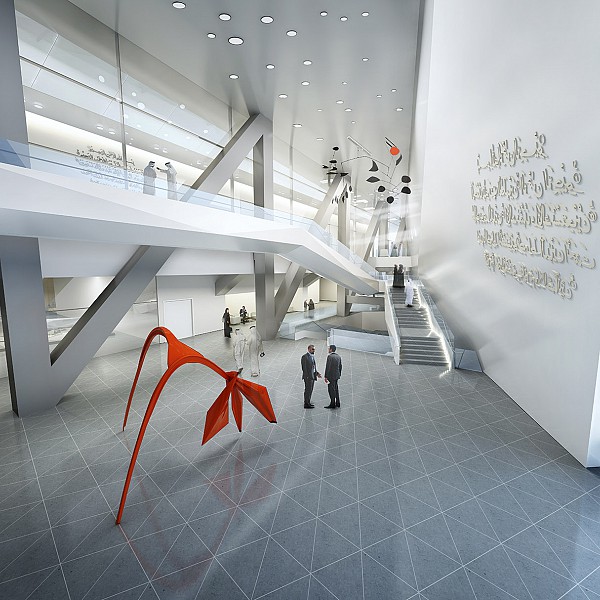Project Location: Riyadh, Saudi Arabia
Architect: FXFOWLE
Client: Rayadah Investment Company
LEED: LEED Silver Targeted
Size: 323,000 sf/ 30,007 sm
Services rendered: MEP/FP, LEED design, LEED Facilitation, IT
Photo Credit: FXFOWLE
Captions: 01: Aerial rendering, 02: Exterior rendering, 03: Side view rendering, 04: Entry rendering, 05: Exterior rendering at dusk, 06: Interior rendering, 07: Interior rendering, 08: Interior rendering, 09: Interior rendering
Description: This new 90,000 sm project includes a 32,000 sm museum and 58,000 sm of below-grade parking. The museum’s program includes a permanent collection area, exhibition hall and galleries, temporary exhibition area, virtual gallery, reception and information desk, administrative areas, and a cafeteria.
