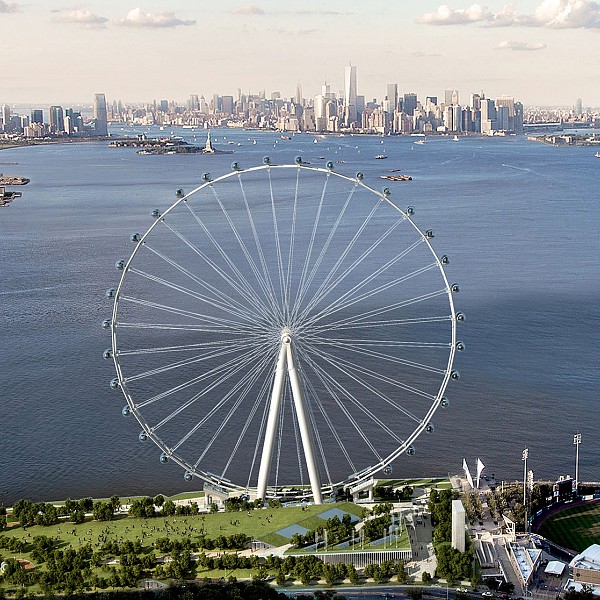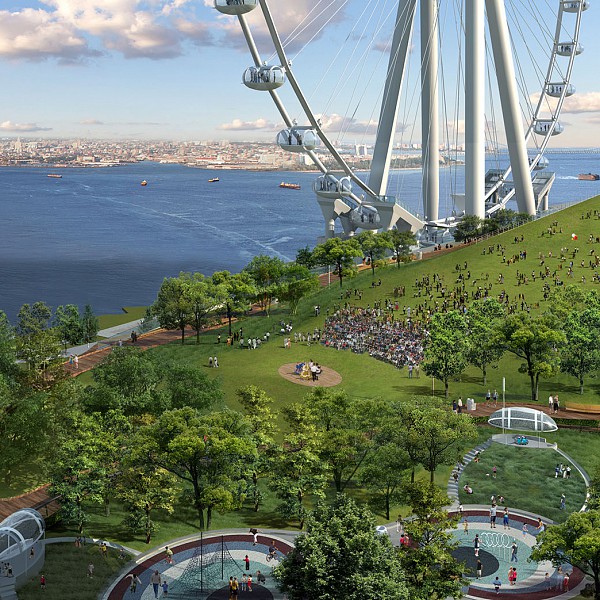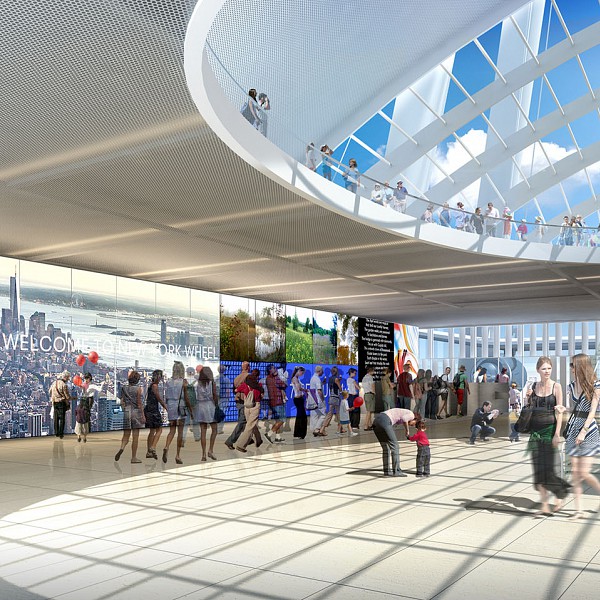Project Location: Staten Island, NY
Architect: Perkins Eastman in association with S9 Architecture
Client: New York Wheel LLC
LEED: LEED Gold targeted
Size: 130,000 sf/ 12,077 sm
Services rendered: MEP/FP, LEED Design, IT, AV, Security
Photo Credit: Perkins Eastman
Captions: 01: Aerial rendering, 02: Green roof rendering, 03: Terminal building interior rendering
Description: This project entails the design of The New York Wheel, a 9,000 sf, 625-foot tall Ferris wheel in Staten Island, NY, as well as an associated 110,000 sf terminal building. The terminal building contains public circulation and queuing/loading areas, exhibit areas, entertainment areas with a 4-D motion theater, and retail (food, beverage, and general retail). The project also includes 295,900 sf of garage space which includes approximately 950 spaces. Building systems include a high-efficiency chiller plant with magnetic bearing chillers for cooling, a high-efficiency condensing boiler plant for heating, a redundant emergency generator plant to support both the terminal building and the wheel in case of a power outage, and a demand control ventilation system with energy recovery for reduced energy usage. Sustainable systems include photovoltaic panels and wind turbines that supply partial electric load.





