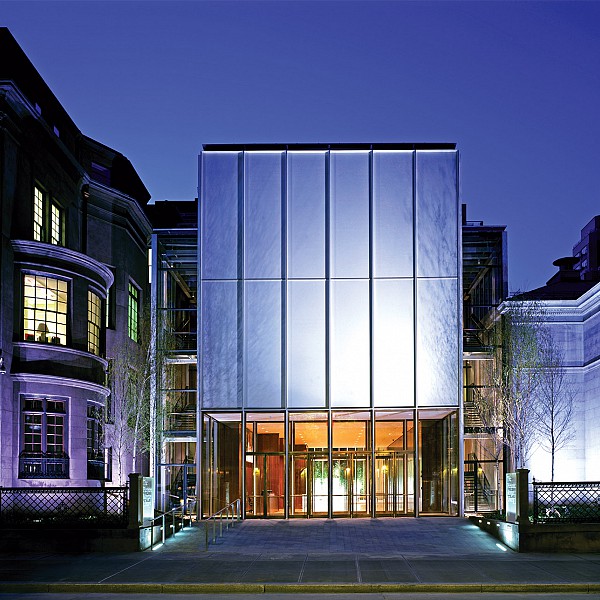Project Location: New York, NY
Architect: Renzo Piano Building Workshop, Beyer Blinder Belle Architects & Planners
Client: Pierpont Morgan Library
Size: 82,000 sf/ 7,618 sm
Services rendered: IT, Security
Photo Credit: © Richard Cadan
Captions: Exterior
Description: This project encompasses 82,000 sf of new construction and approximately 30,000 sf of selective alterations to the existing historic buildings. Program areas include a new Madison Avenue entrance (the library’s original historic entrance was moved), an office wing, a 275-seat auditorium, cafe/public gathering spaces, a lecture hall, new and renovated galleries, as well as secure storage vaults for the rare book collections. A glass-enclosed piazza inserted between the three existing buildings is the focal point of the complex. A double glass wall cavity and facade distribute the cooling and heating to maintain a proper environment for the glass-roofed piazza.
