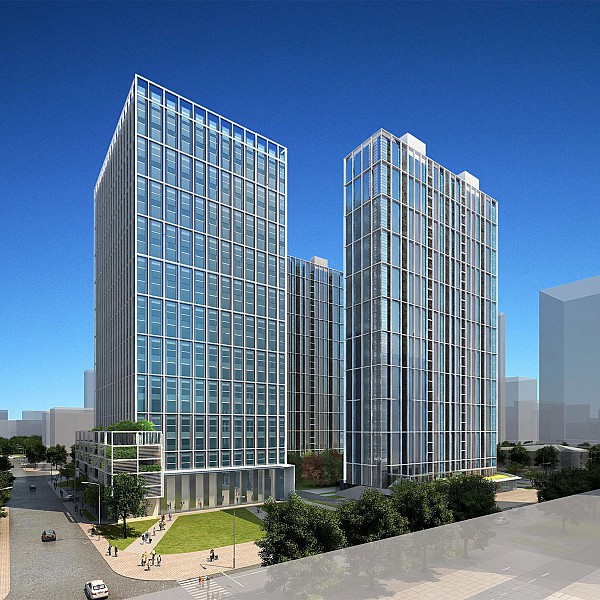Project Location: Shanghai, China
Architect: Nihon Sekkei
Client: Shanghai Qian Tan Industrial Co.
Size: 1,539,240 sf/ 143,000 sm
Services rendered: MEP/FP, IT
Photo Credit: Nihon Sekkei
Captions: Exterior rendering
Description: This mixed-use facility comprises 60% residential apartments and 40% office space, with 100,000 sm of above-grade space and 43,000 sm of below-grade space. The building rises 120 meters.
