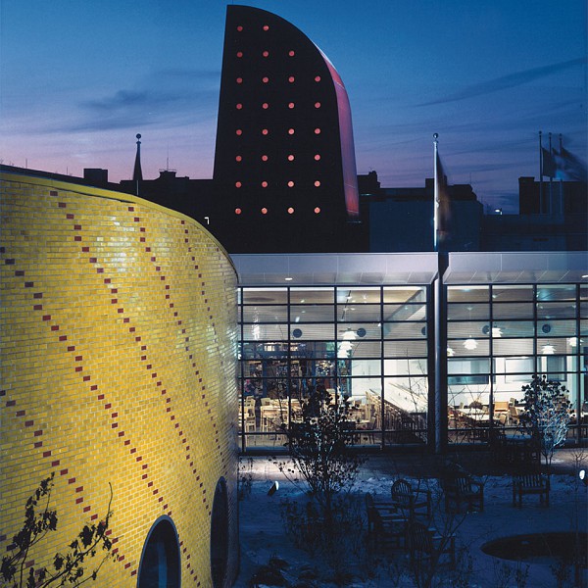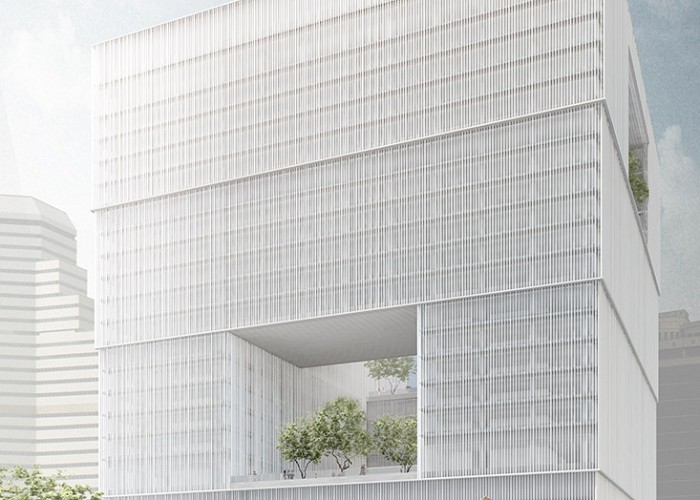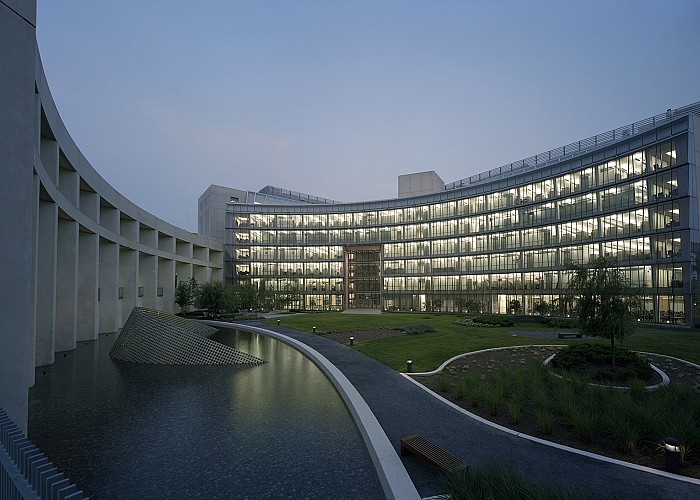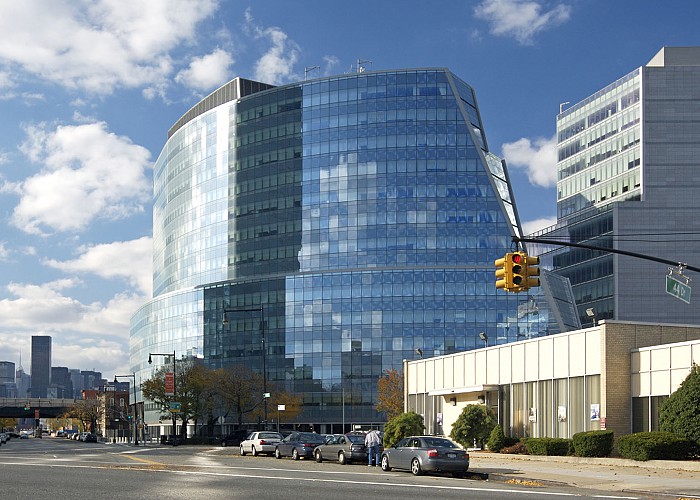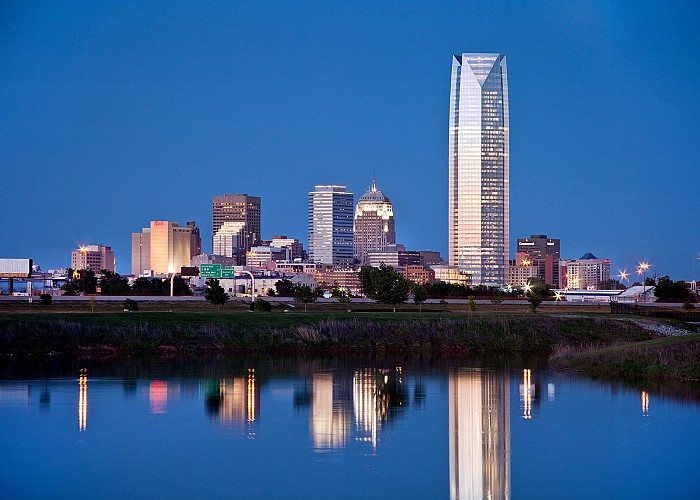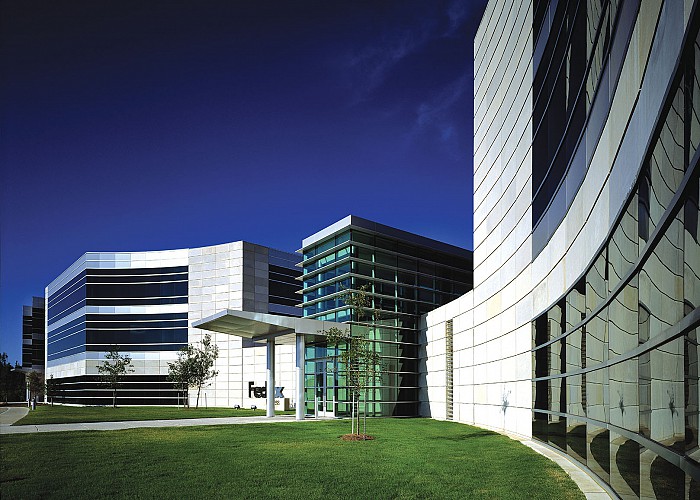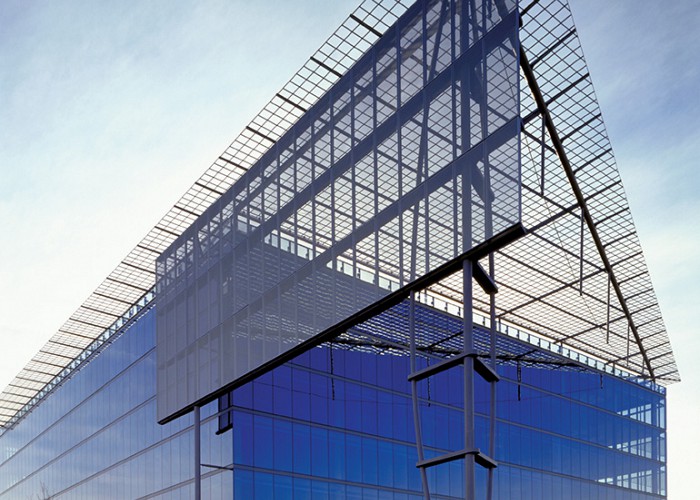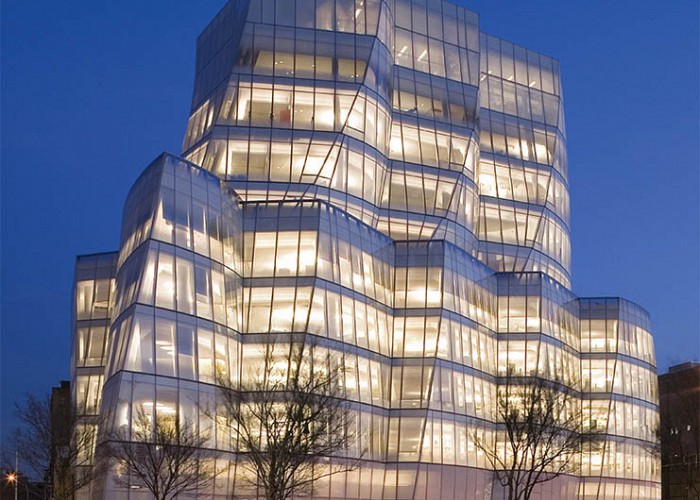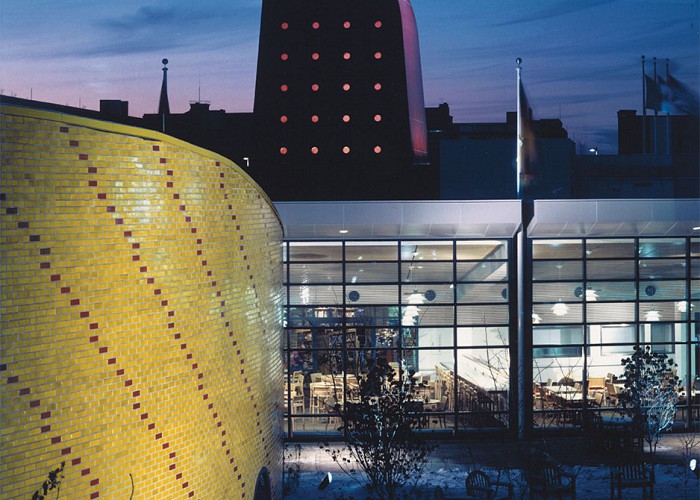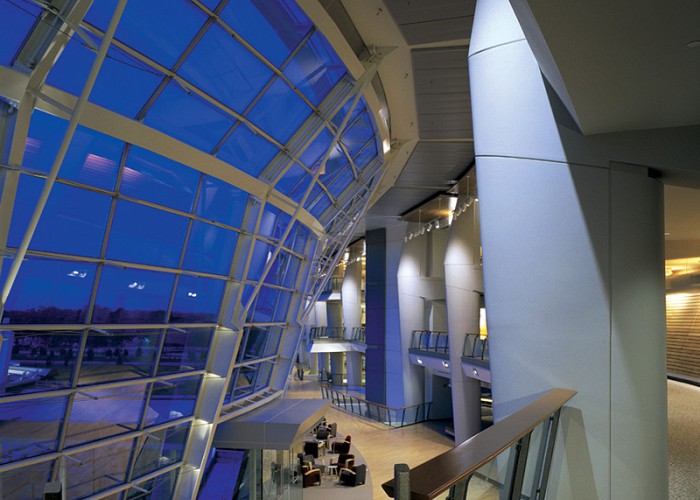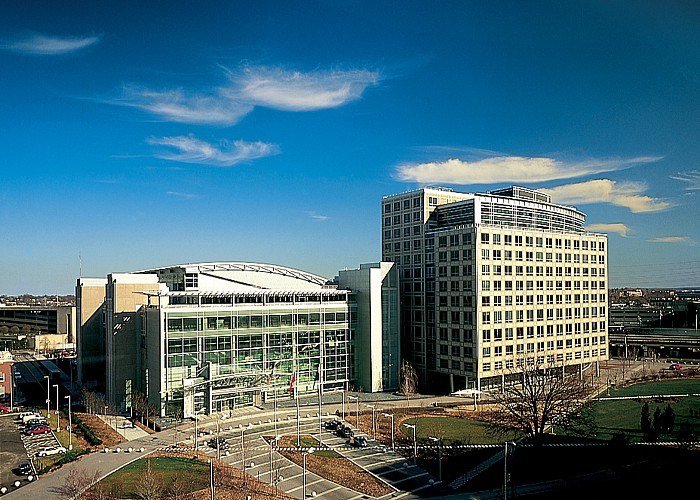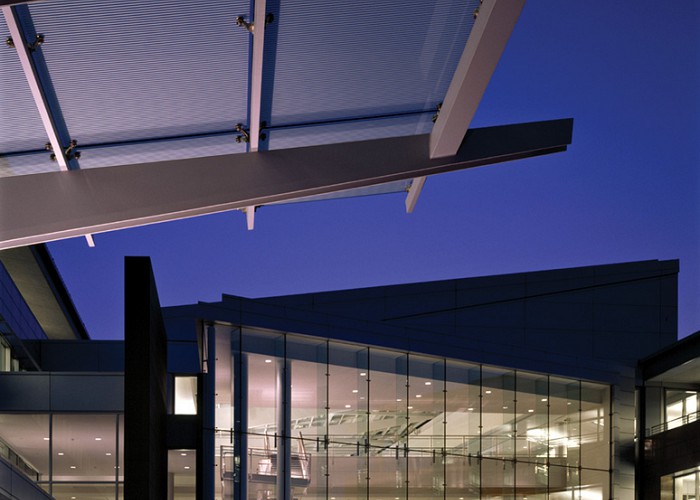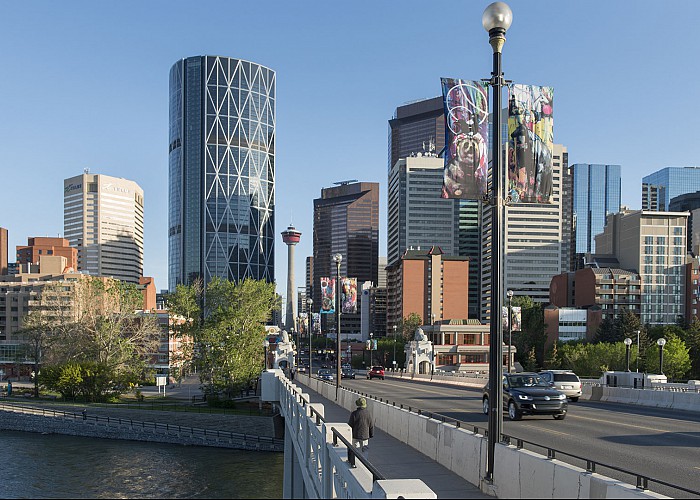Project Location: Toledo, OH
Architect: Pelli Clarke Pelli Architects (Formerly César Pelli & Associates), Kendall/Heaton Associates
Client: Owens Corning
LEED: LEED EB Silver
Size: 450,000 sf/ 41,806 sm
Services rendered: MEP/FP
Photo Credit: © Marco Lorenzetti/Hedrich-Blessing
Captions: Exterior
Description: This 450,000 sf headquarters includes one of the most technologically advanced, state-of-the-art mechanical systems to be developed in the United States at the time. The building’s program includes general office space and specialty space with cafeteria, conference rooms, a multimedia room, a health clinic, and other support facilities. Efficient and flexible mechanical systems allow instantaneous changes in space planning without bringing in outside contractors. The systems incorporate a raised access floor that serves as an air plenum and wireway, swirl type diffusers that distribute air into the work spacea, and a system of movable floor boxes for power and communication. The project includes electric source cooling and heating. High-efficiency custom rooftop variable air volume air conditioning systems provide cooling. The system utilizes high-efficiency compressors and motors, variable speed drives on the air-handling units, an air-side economizer to maximize energy efficiency, as well as high-efficiency air filters to ensure a comfortable and healthy working environment. High-efficiency light sources are used throughout the facility. This is the first application of underfloor air in a corporate headquarters project in the United States.
