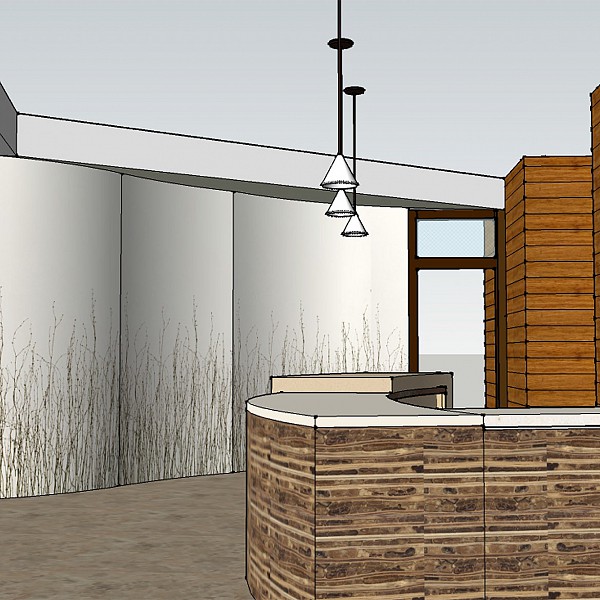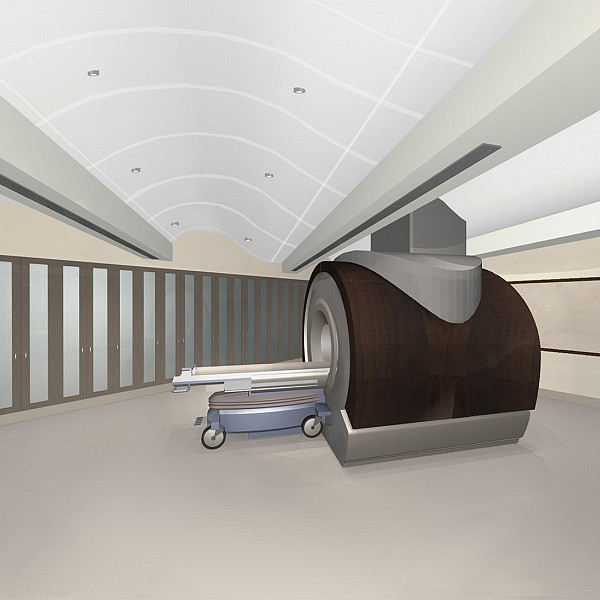Project Location: New York, NY
Architect: Jeffrey Berman | Architect
Client: New York Presbyterian
Size: 10,000 sf/ 929 sm
Services rendered: MEP/FP
Photo Credit: © Jeffrey Berman
Captions: 01: MRI registration rendering, 02: MRI room rendering
Description: This project consists of the fit-out and renovation of several areas of the hospital including the Garden Infill Project Holding Recovery Area, fifth Operating Room, and the Endoscopy Suite. The holding/recovery area encompasses 6,625 sf of fit-out and core and shell and 3,000 sf of renovation within the existing hospital. The fifth Operating Room consists of the renovation of approximately 500 sf with 1,500 sf of staff circulation. The Endoscopy Suite comprises 850 sf of two procedure rooms, supported by the new holding/recovery area.



